Dambusters Inn Scampton
The Home of Greg’s Brewery
23, High Street, Scampton, Lincolnshire, LN1 2SD — Telephone: 01522 731333
INN FRONT and Carrying On in 2021
A Record of Progress during the Construction of an Improvement to the Dambusters Inn (2021)
Planning Permission for the construction work to begin was received on Wednesday 20 January 2021.
We shall record progress on this page as the work proceeds.
The Landlord, Greg Algar, decided in early 2018 that he wanted to enhance the facade of the Dambusters Inn with a suitable structure to provide weather cover and increased seating capacity.
The inital ambition was to substantially 'upgrade' the existing timber-built terraced area. The design process was not a hurried one and the early ideas and suggestions milled around eventually leading to the view that a structure making a bolder physical statement might be developed.
It was.
Steve Hanks of 'Flare Visual Architecture' has designed an extension to the building that will extend forwards from the existing facade of the Pub. The existing exterior terrace (of timber construction) will be removed and the extension — the 'additional room' — will be built in its place.
The space will provide much needed additional accommodation for dining as well as hosting for small-scale events.
Joe Winter and his team at Joe Winter Building Services Ltd will build it.
The same team completed a major and extensive reconfiguation of the upper structure of the Pub in 2019. This work provided a long overdue restructuring and upgrade to the living accommodation at first–floor level and above.
Well, here we go, then!
. . . and we extend our very best wishes for good weather and good fortune to all the talented people who are going to make it happen.
Friday — Weather: Cloudy.
14:36 Friday 14 May 2021
The JCB Telescopic Handler (skilfully and so carefully operated) Lifting Furniture up onto the Flat Roof . . .
and the Rake (high-tech) deployed to push up the Telephone Cable (01522 731333) clear of this delicate manoeuvre.
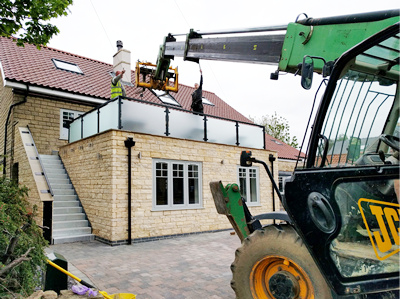
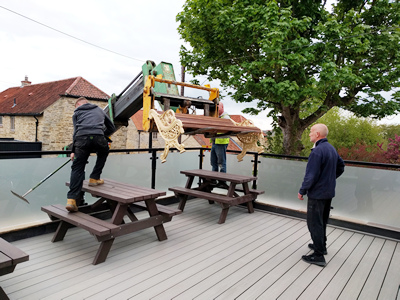
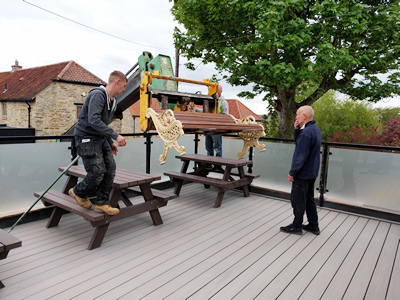
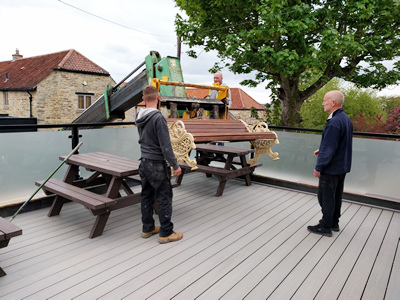
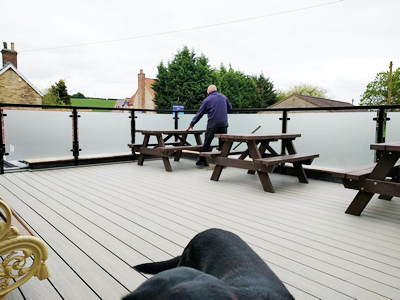
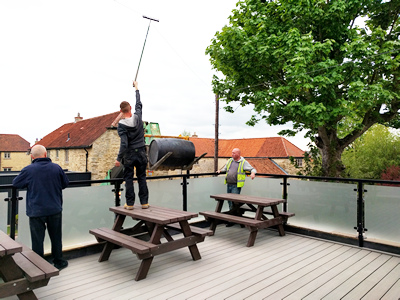
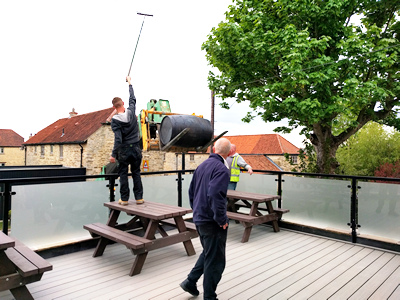
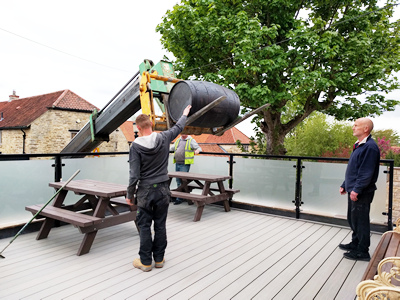
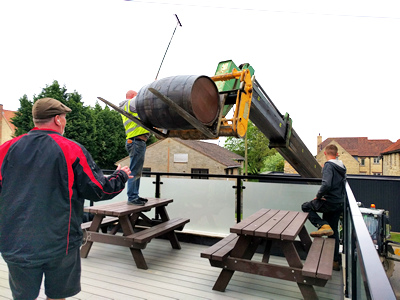
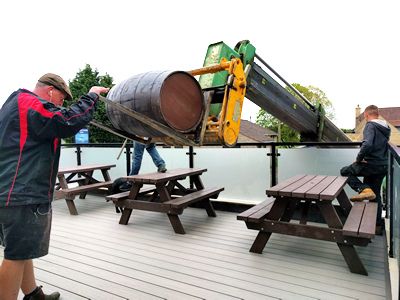
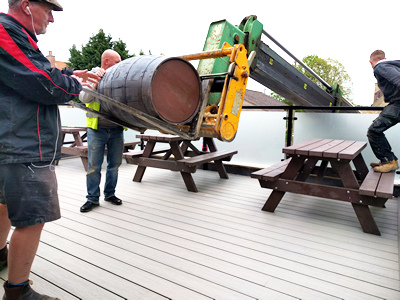
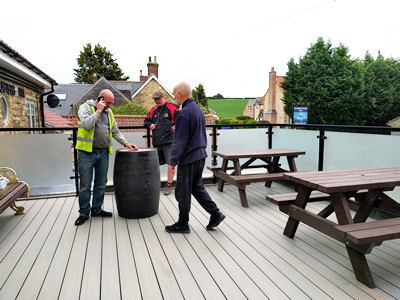
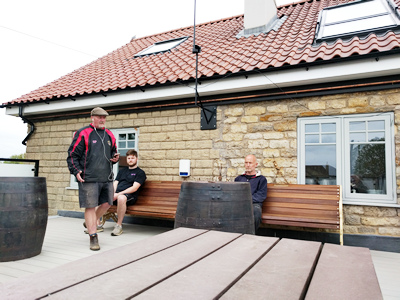
Oak Beer Casks,
Benches (commemorative)
and Picnic Tables
being set out and arranged . . .
rearranged . . .
and then re-rearranged.
Thursday — Weather: Sunny.
17:31 Thursday 13 May 2021
The Decking to the Flat Roof almost completed and the new Weather Vane installed.
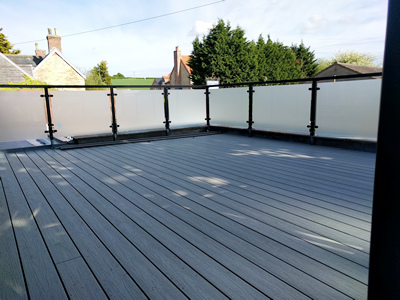
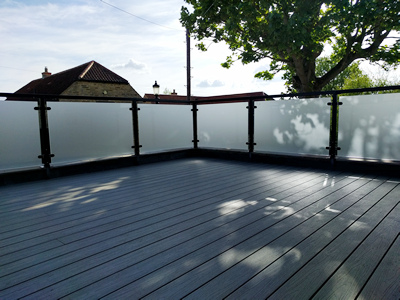
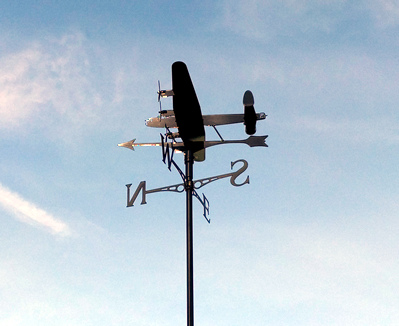
North south east west,
Home’s the place I love the best.
Thursday — Weather: Sunny intervals changing to cloudy in the afternoon.
16:46 Thursday 06 May 2021
Greg Algar and his Labrador Dog, Bomber. ‘First Sitting’ on the Finished Floor.
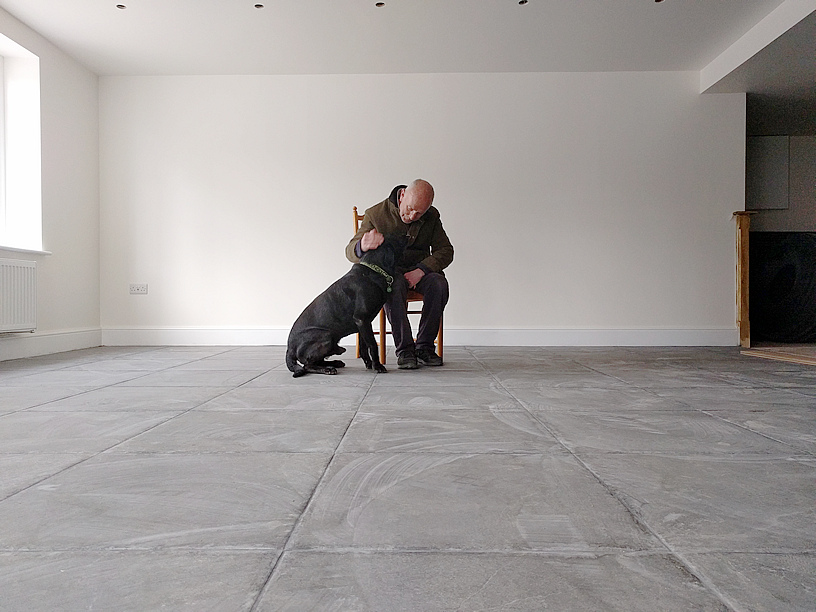
Wednesday — Weather: Cloudy changing to heavy showers by early evening.
12:59 Wednesday 05 May 2021
The Grouting Completed and the Final Sponging Off.
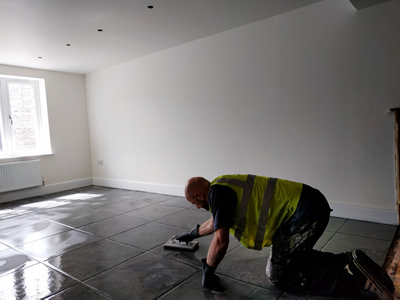
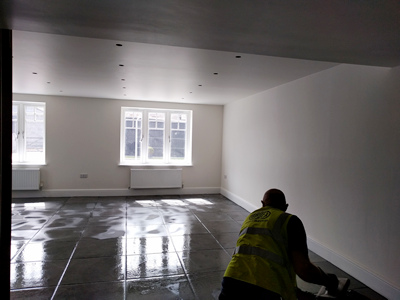
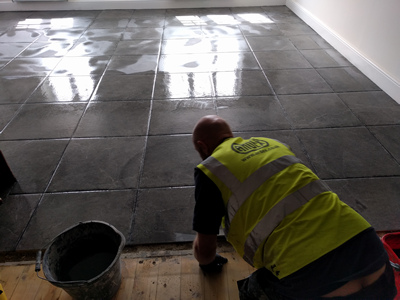
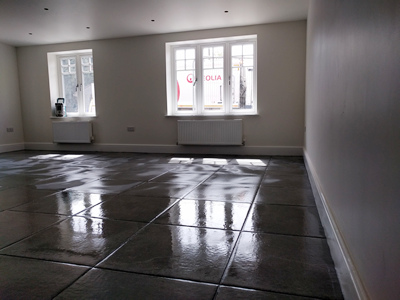
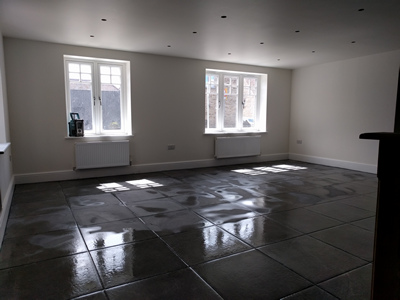
“You can walk on it tomorrow . . .”
Tuesday — Weather: Light showers changing to sunny intervals by early evening.
12:55 Tuesday 04 May 2021
With the laying of Dry Pressed Ceramic Tiles in vigorous progress.
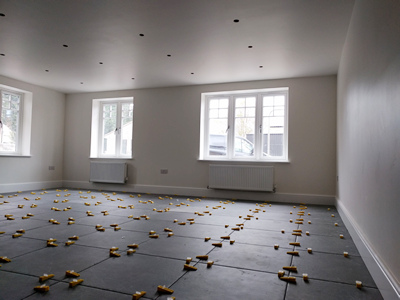
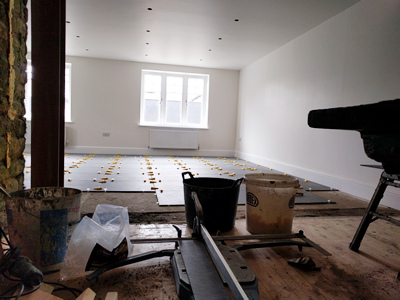
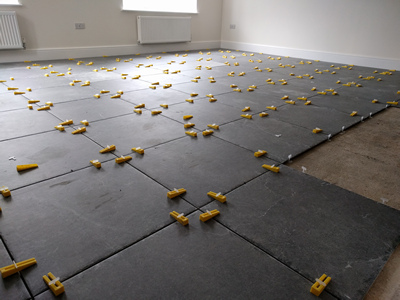
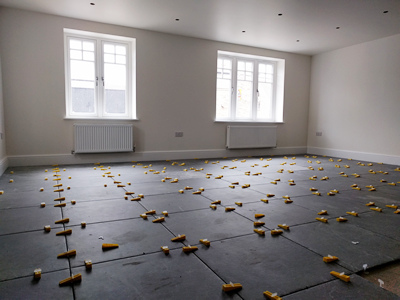
Thursday — Weather: Light showers changing to sunny intervals by early evening.
16:39 29 April 2021
The Floor Tiles have been delivered and a few of them have been placed, temporarily, onto the floor . . .
Just to see how they look.
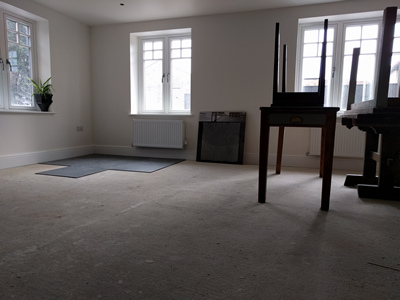
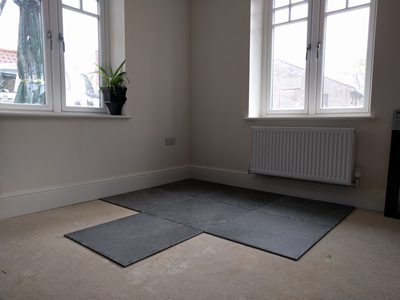
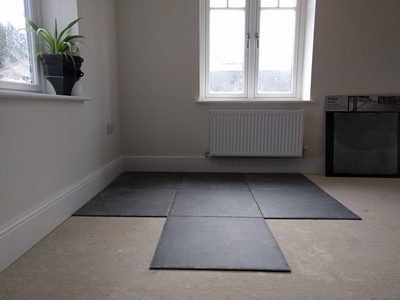
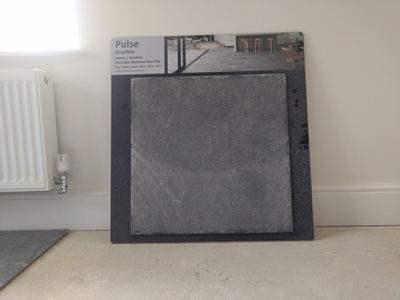
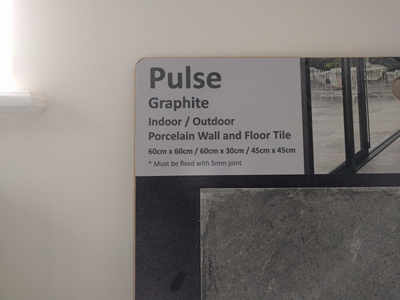
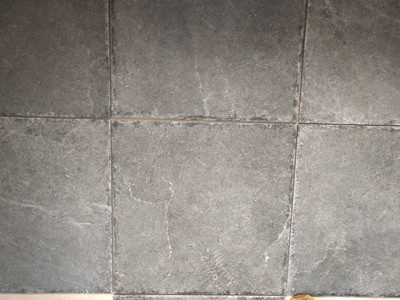
Wednesday — Weather: Cloudy changing to sunny intervals by early evening.
15:27 Wednesday 28 April 2021
With the Edge Protection on the Flat Roof completed.
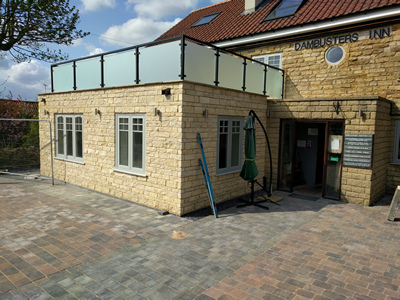
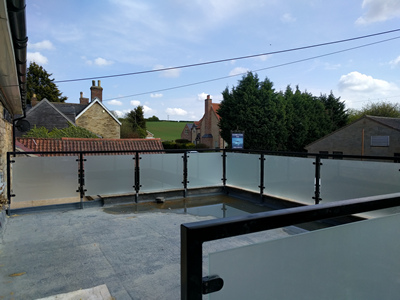
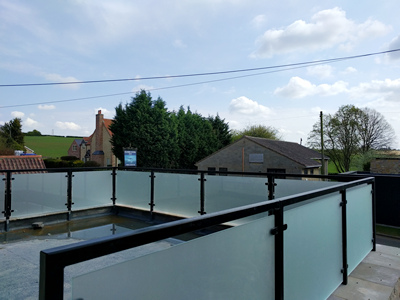
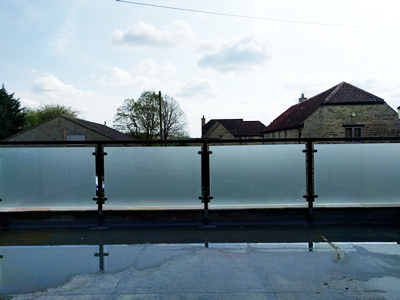
Sunday — Weather: Cloudy.
11:17 Sunday 25 April 2021
Work in Progress with Dean Thiele and Melissa Thiele.
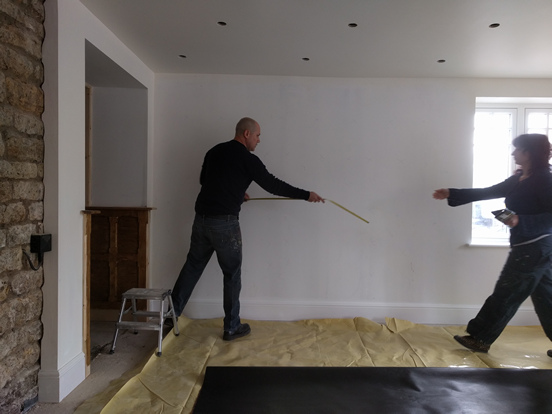
Thursday — Weather: Sunny.
18:31 Thursday 22 April 2021
Laying the Setts Completed — looking absolutely terrific — and the West Window installed. (It all looks stunning.)
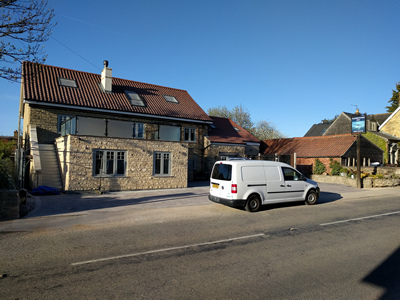
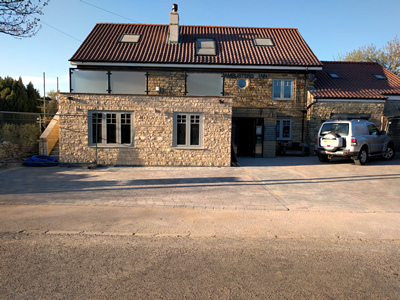
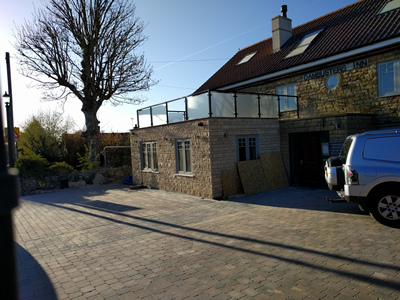
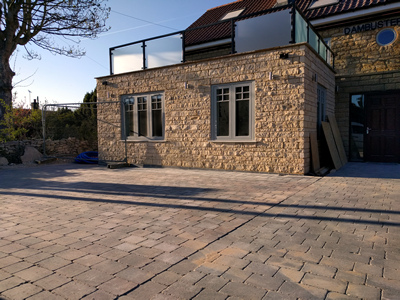
Wednesday — Weather: Cloudy changing to sunny intervals in the afternoon.
16:57 Wednesday 21 April 2021
Setts Appeal and continuing Building the Stone Wall that encloses the Staircase.
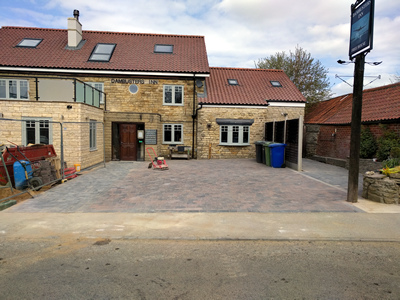
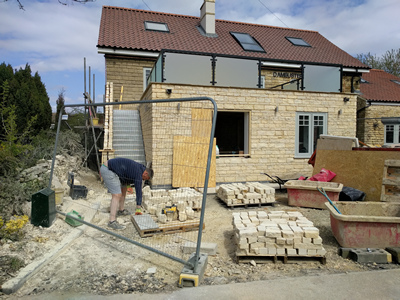
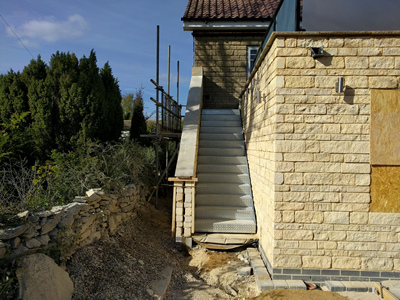
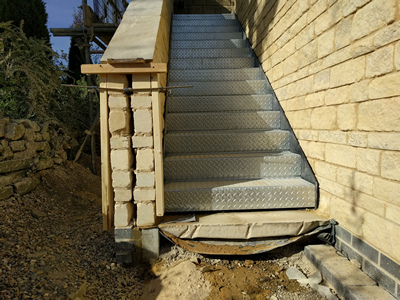
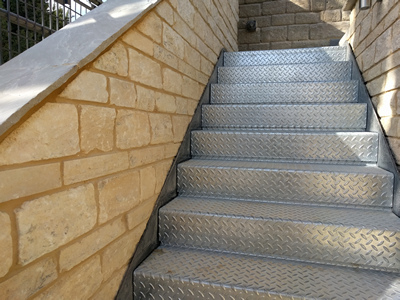
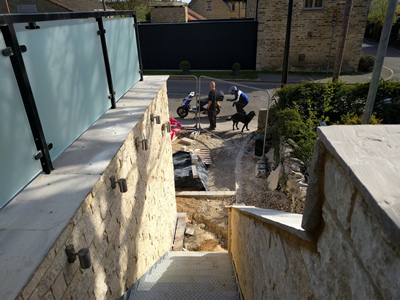
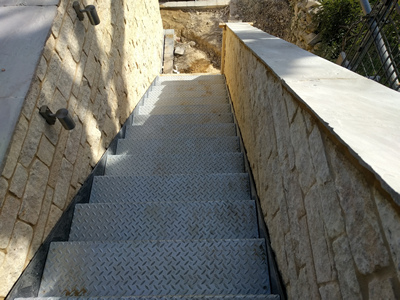
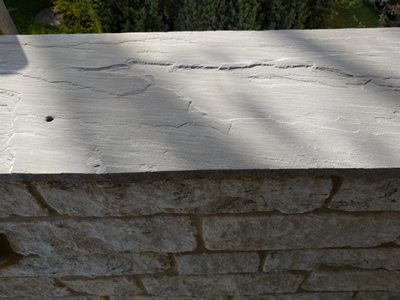
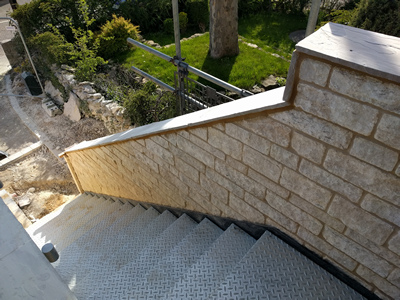
Exquisite skill and natural stone in perfect harmony
Tuesday — Weather: Sunny intervals changing to cloudy.
17:41 Tuesday 20 April 2021
The Setts on the East side are immaculately set and the equally immaculate Edge Protection is approaching completion
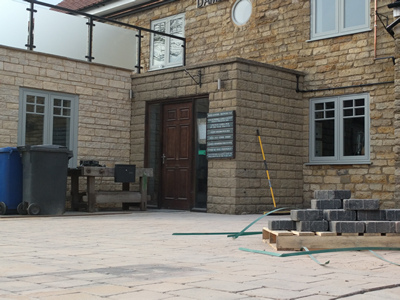
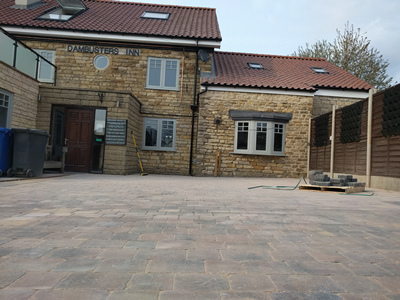
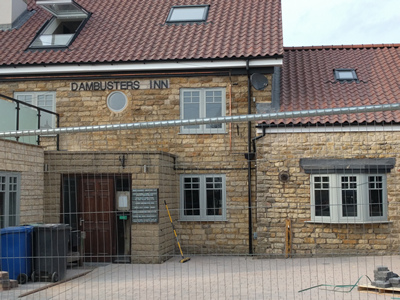
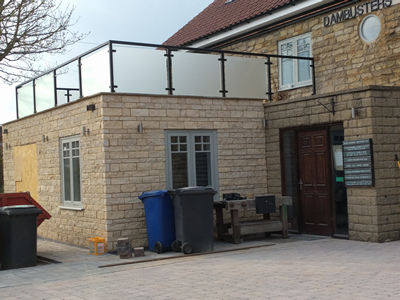
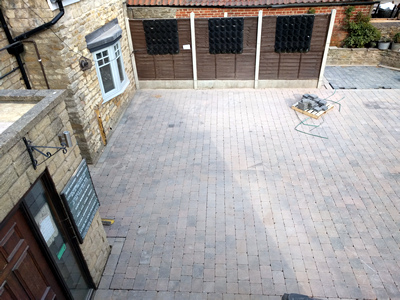
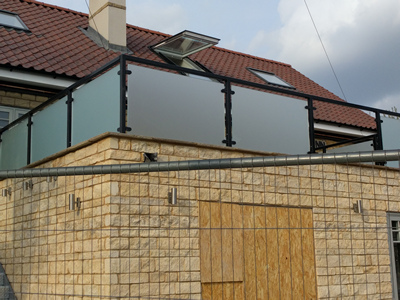
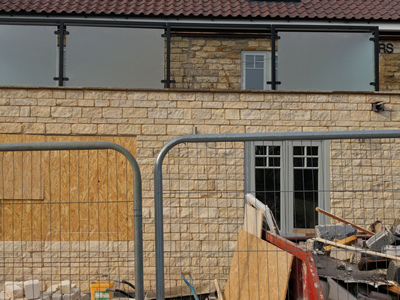
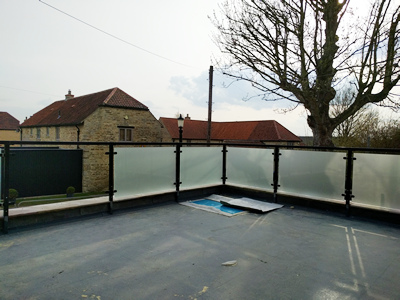
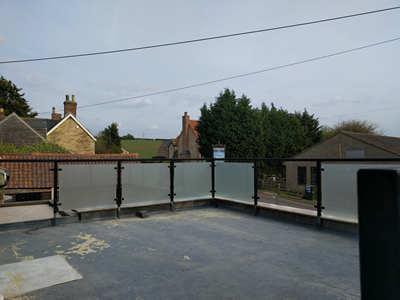
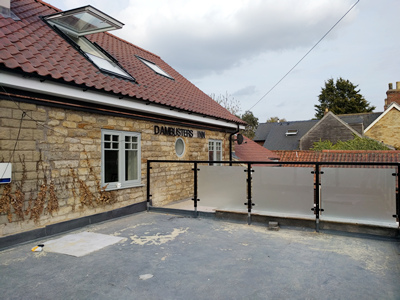
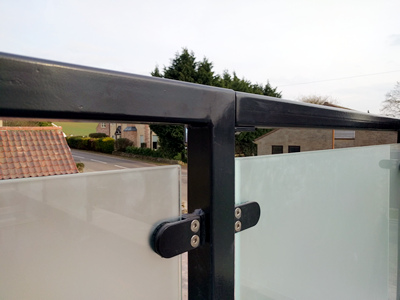
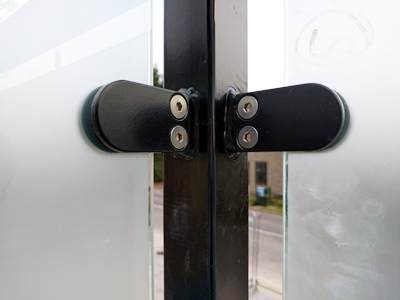
Monday — Weather: Sunny.
17:14 Monday 19 April 2021
Levelling the Laying Course Sand is in progress and ‘up top’ — Assembling and Glazing the Edge Protection
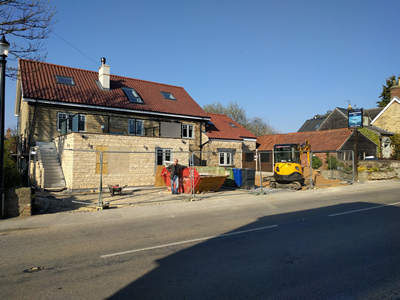
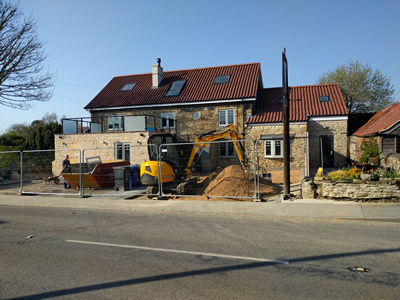
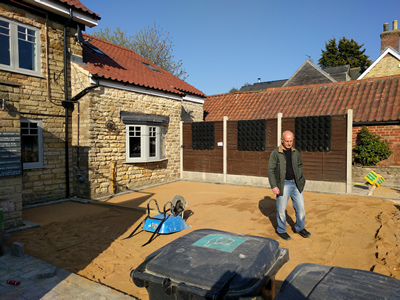
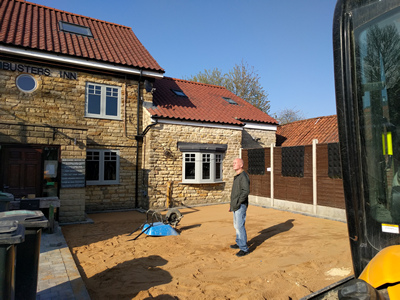
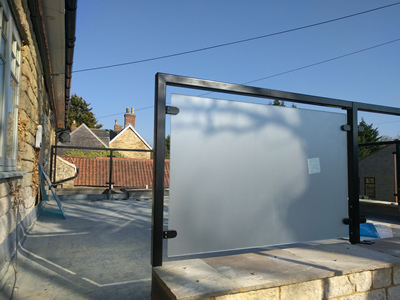
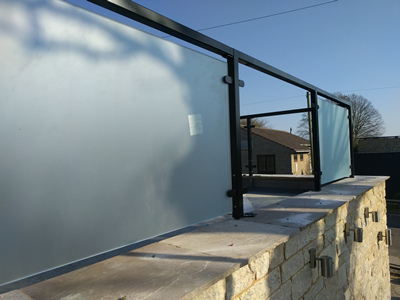
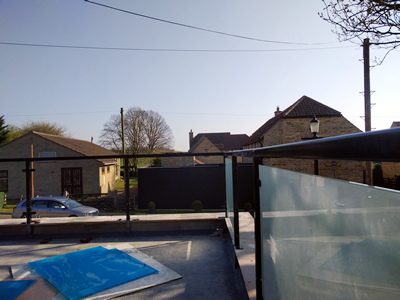
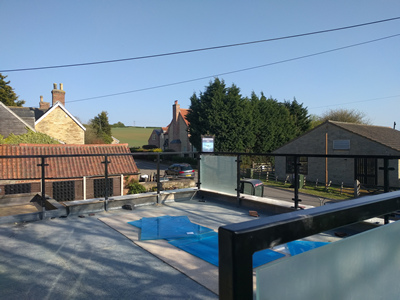
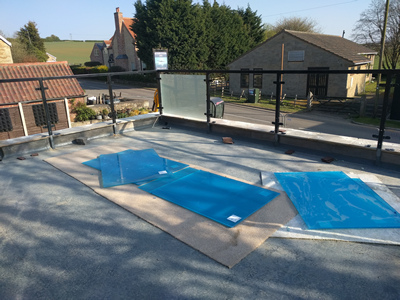
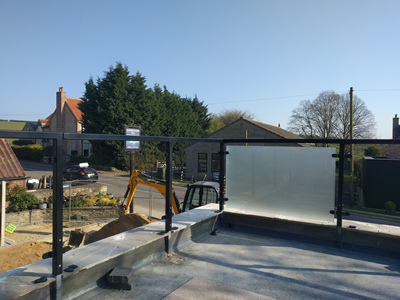
Friday — Weather: Cloudy changing to clear by nighttime.
17:45 Friday 16 April 2021
Where the Ceiling Downlights and the Heating Radiators have been fitted.
The lights are lit — the radiators almost ready for service..
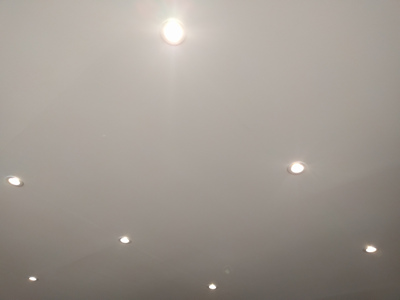
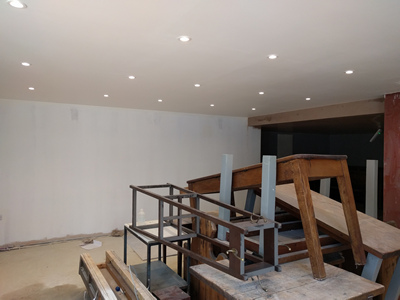
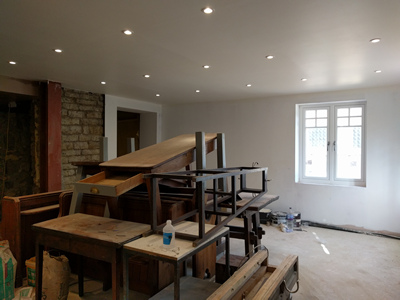
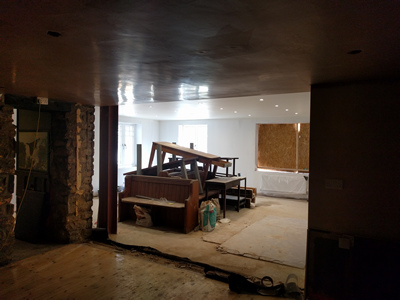
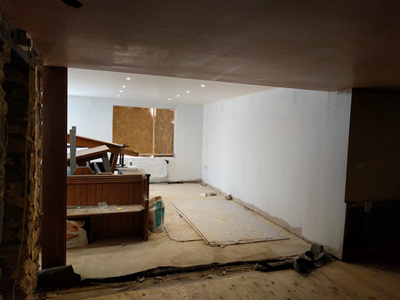
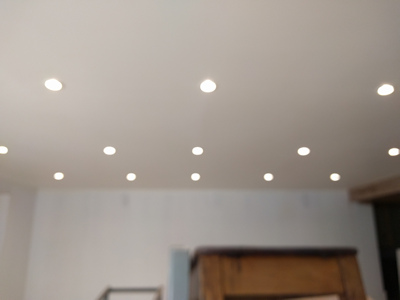
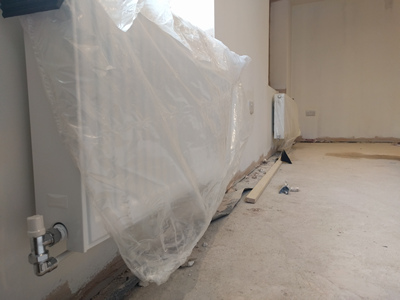
In the dining room behind the new–built room,
the old Artex ceiling coating has been
completely removed and the surface re–plastered.
Thursday — Weather: Sunny changing to cloudy.
17:26 Thursday 15 April 2021
Where the Cable for the Ceiling Lights has been drawn through.
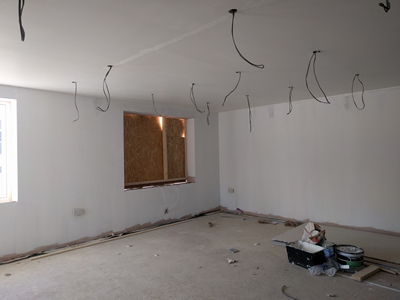
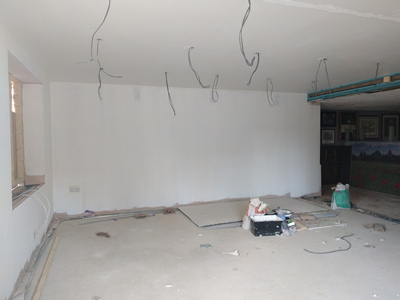
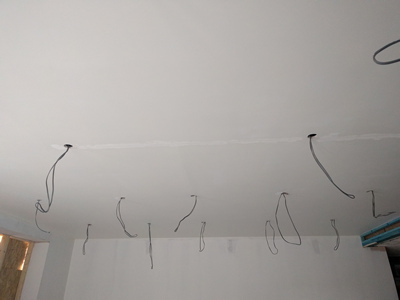
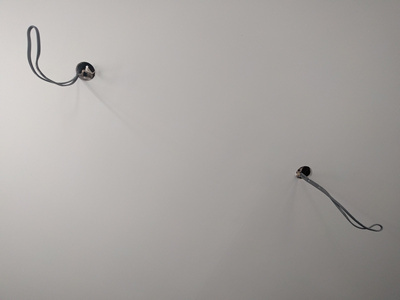
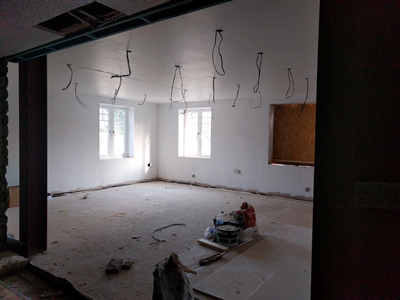
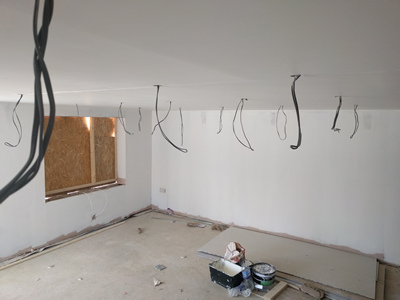
Wednesday — Weather: Cloudy changing to sunny by early evening.
17:28 Wednesday 14 April 2021
A Sealing Coat applied to the Ceiling and Walls — Ceiling Light Points marked out and
Socket Conductors prepared for connection.
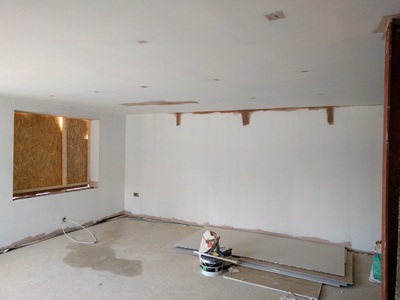
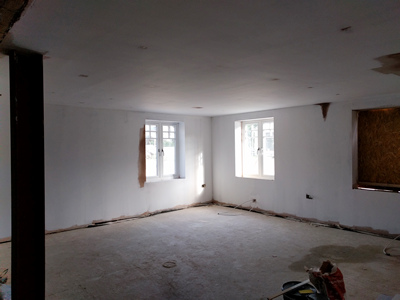
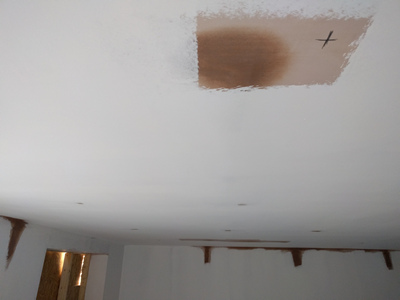

Tuesday — Weather: Sunny.
11:12 Tuesday 13 April 2021
Flat Roof - Beginning the Assembly of the Glazed Edge–Protection.
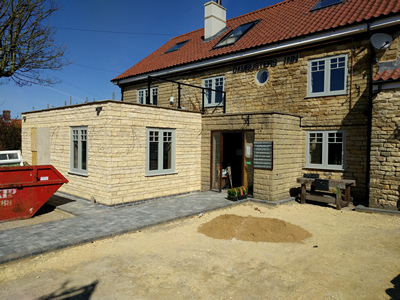
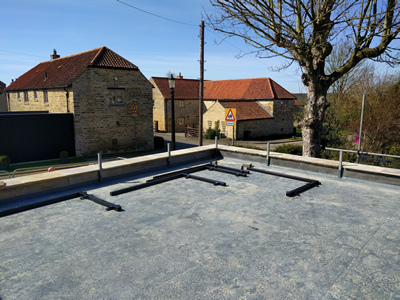
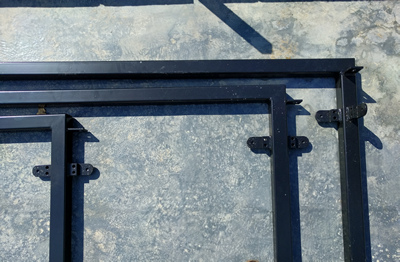
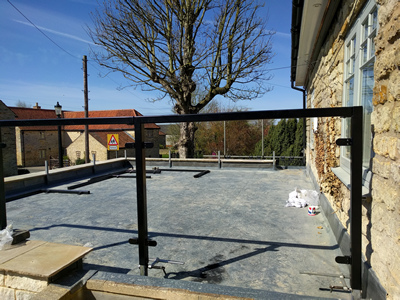
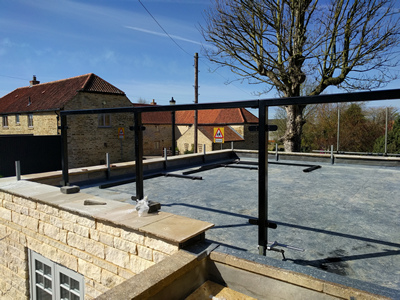
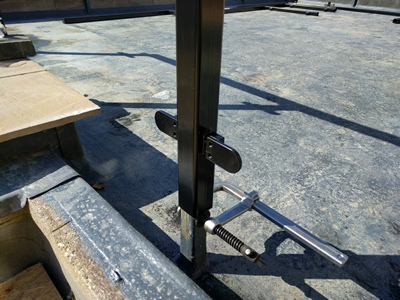
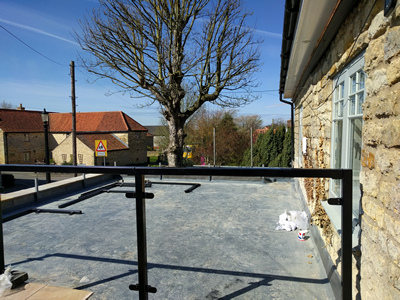
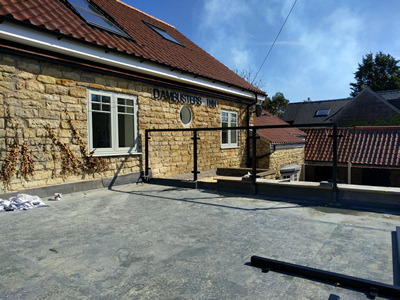
Monday — Weather: Sunny.
18:45 Monday 12 April 2021
Where the Plastering of the Ceiling and the Walls has just been completed.
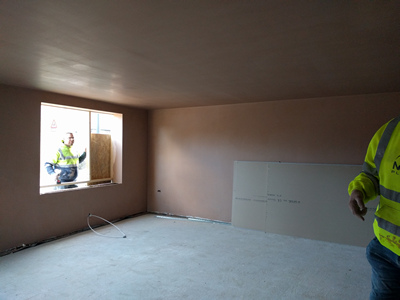
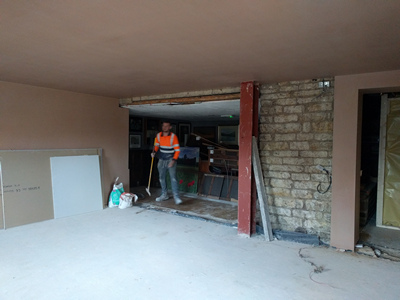
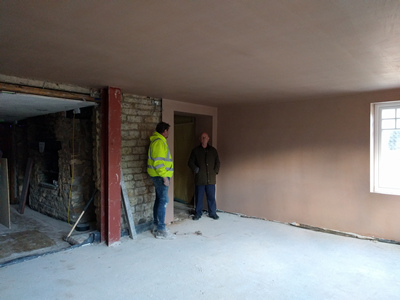
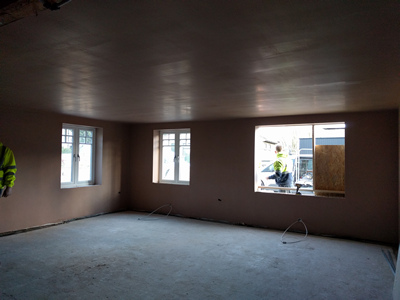
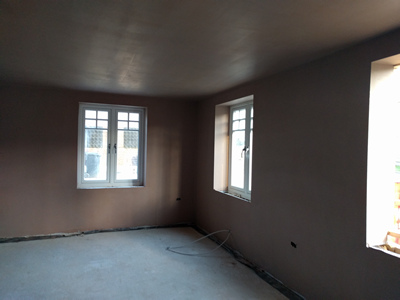
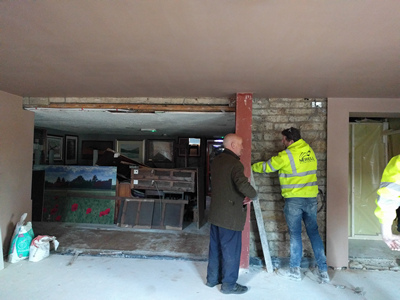
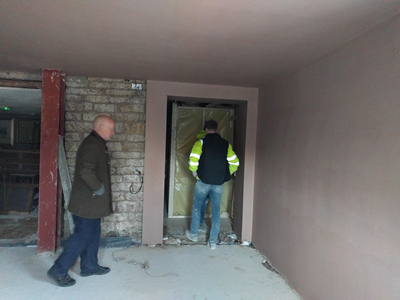
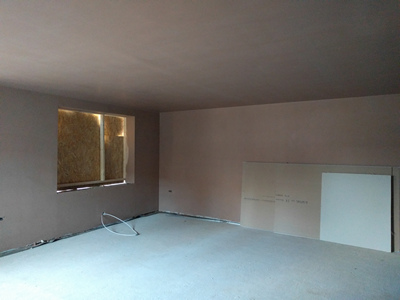
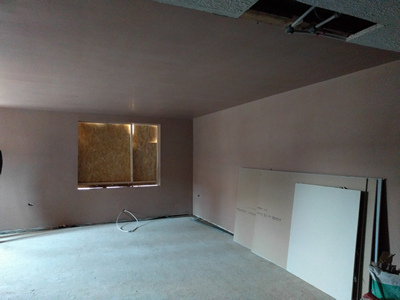
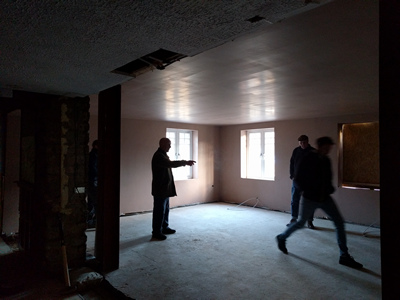
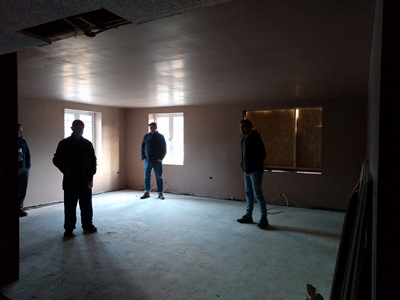
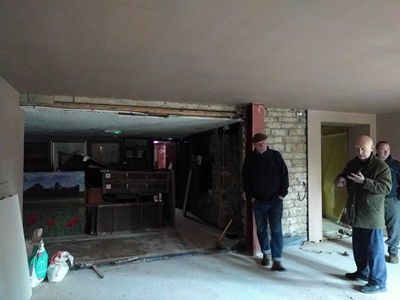
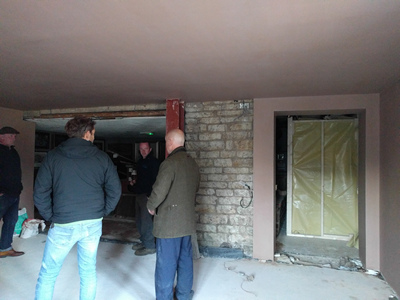
The plastering team having just departed,
Greg Algar, Steve Plews and Steve Hanks are free to enter the space to discuss progress.
Friday — Weather: Cloudy. Some rain.
16:38 Friday 09 April 2021
First Fix.
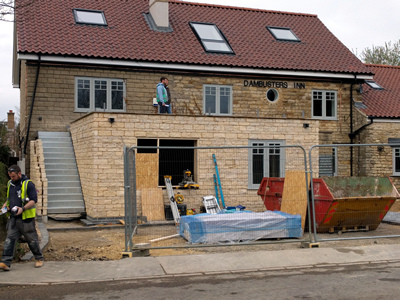
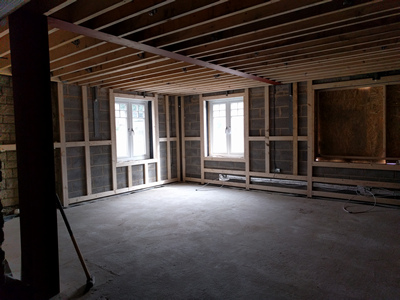
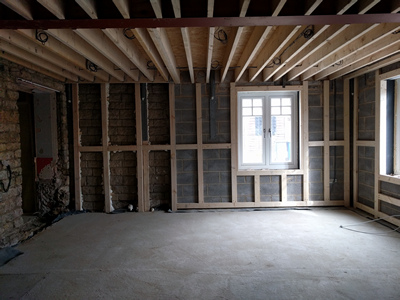
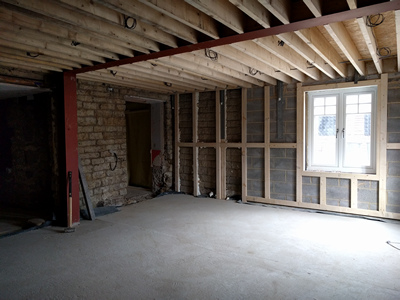
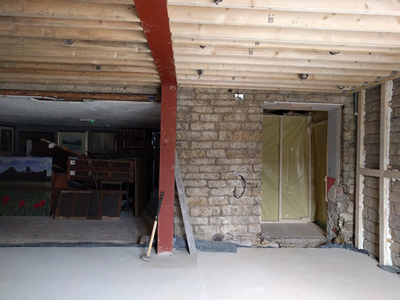
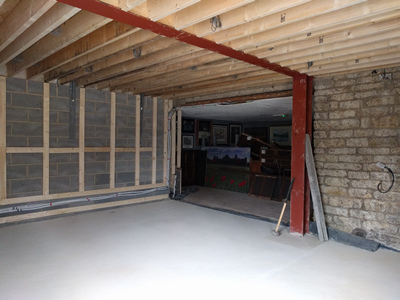
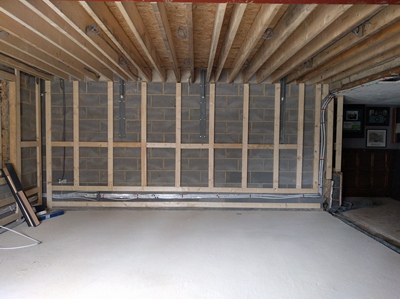
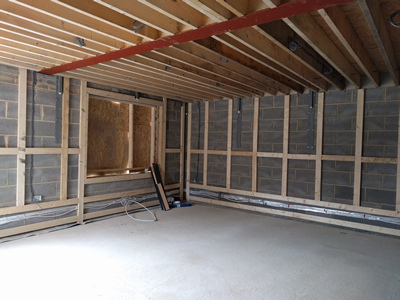
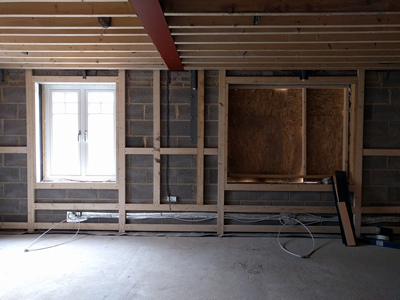
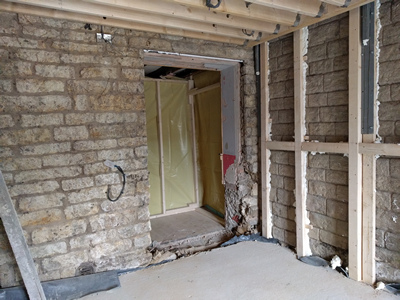
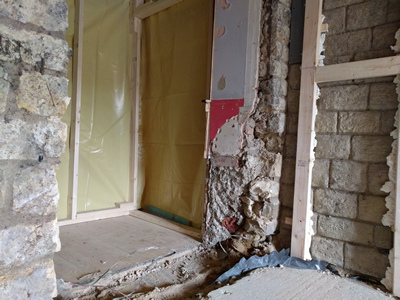
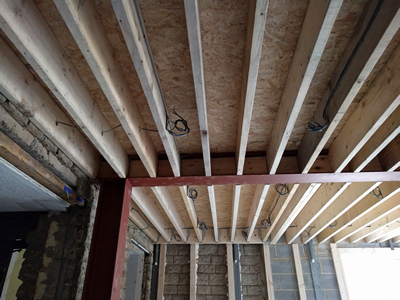
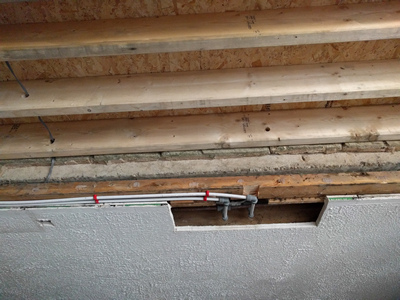
The cables are in for the lighting and power circuits, the pipework is in and connected to the existing central heating system and the new openings made in the existing main wall of the pub have been completed.
Thursday — Weather: Cloudy.
16:18 Thursday 08 April 2021
Setting setts for the path progresses and cables for the exterior lighting are fed through the walls.
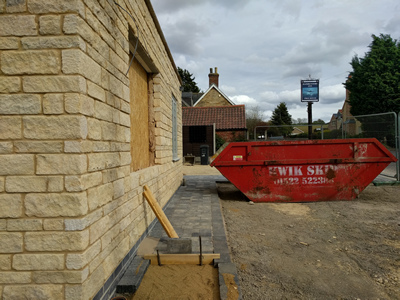
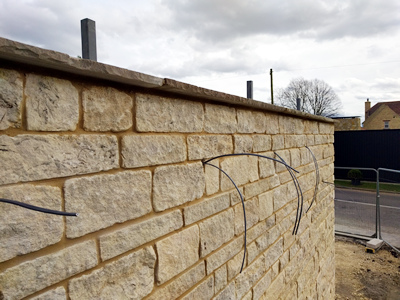
Tuesday — Weather: Sunny periods.
17:15 Tuesday 06 April 2021
The Path.
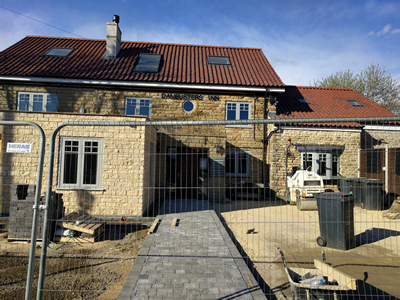
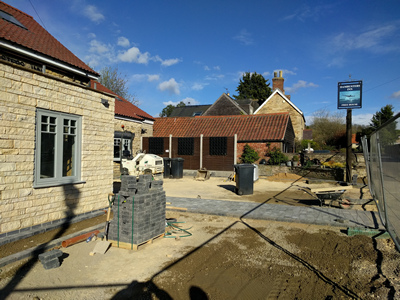
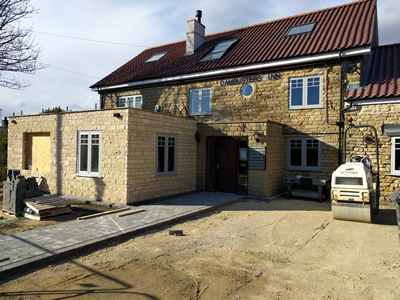
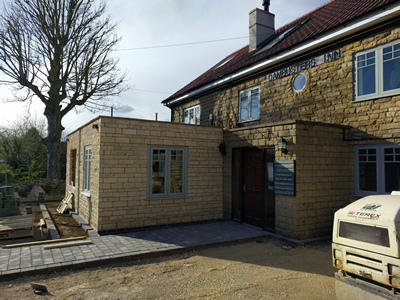
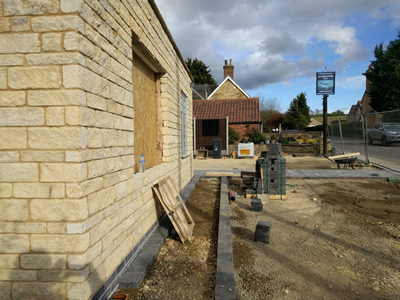
An exacting and painstaking process . . . laying one sett at a time . . .
Saturday — Weather: Sunny periods.
16:36 Saturday 03 April 2021
The Flat Roof with the Coping Stones now set..
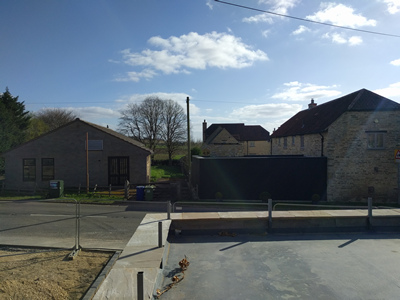
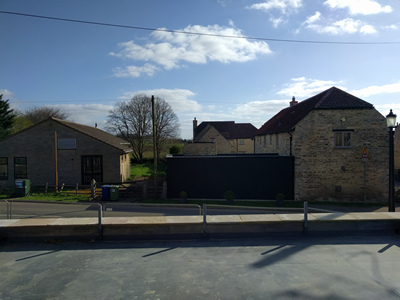
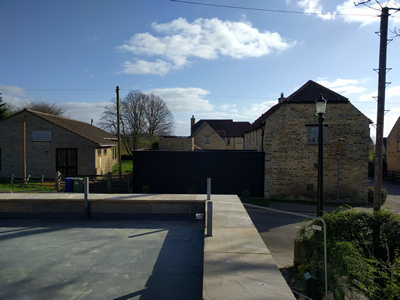
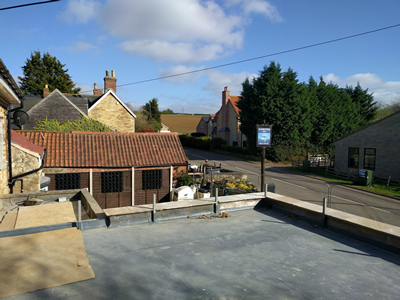
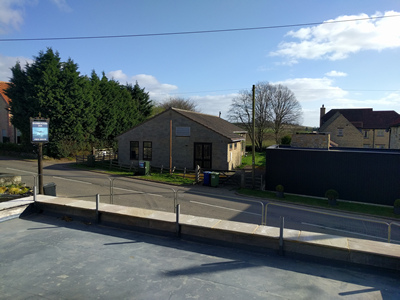
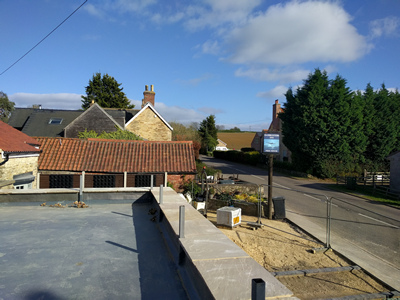
Friday — Weather: Overcast changing to clear later.
14:33 Friday 02 April 2021
The Interior and the Big Breakthrough into the Pub from the New Space.
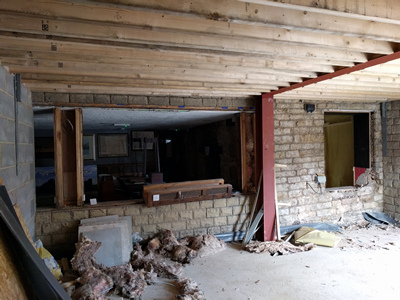
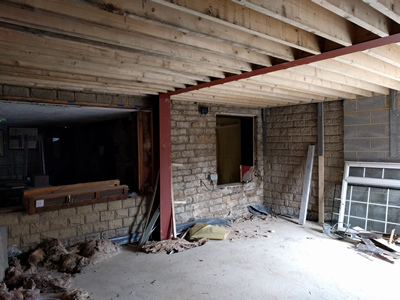
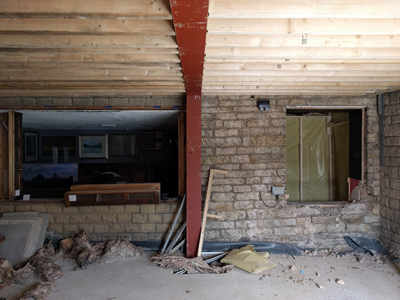
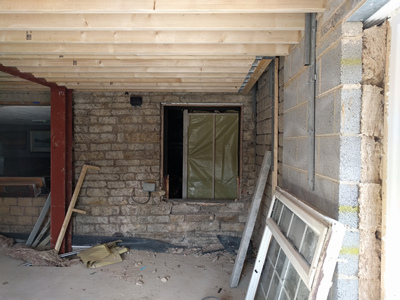
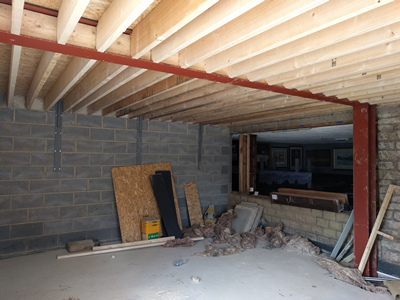
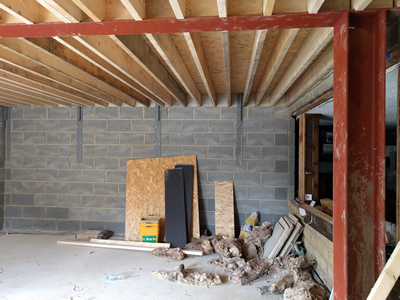
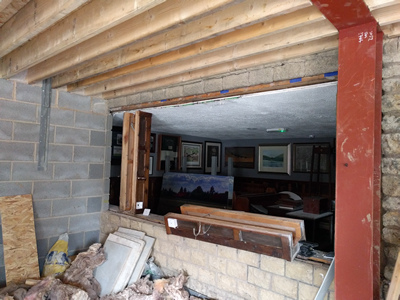
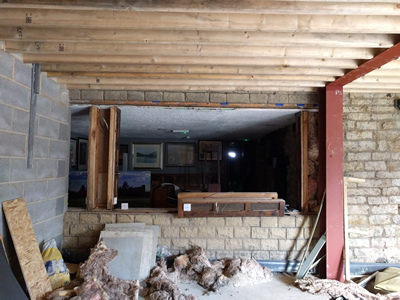
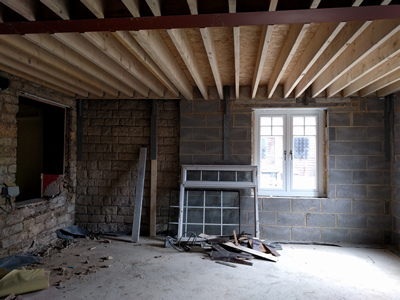
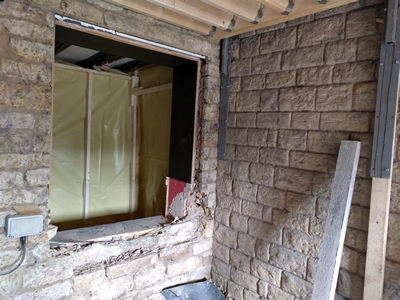
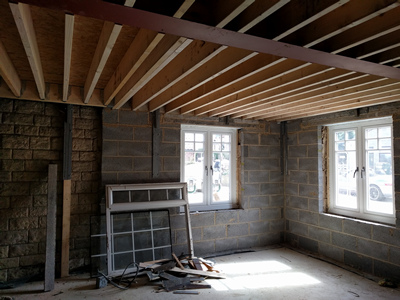
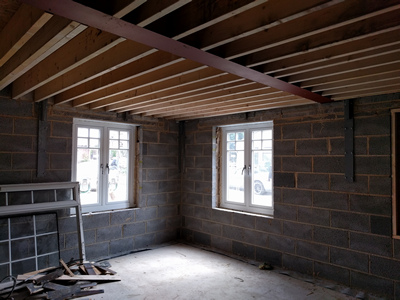
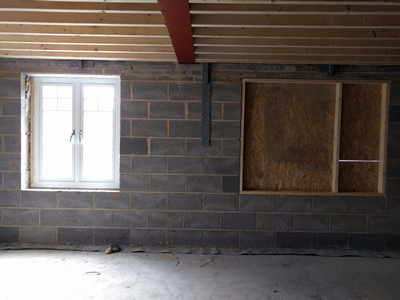
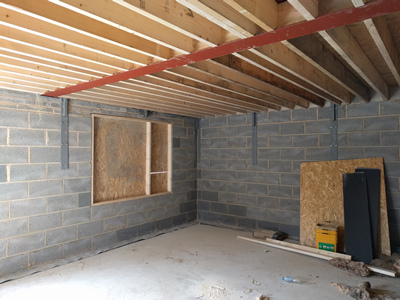
Thursday — Weather: Overcast.
14:50 Thursday 01 April 2021
Commencing the laying of Setts — ‘Tumbled’ Setts.
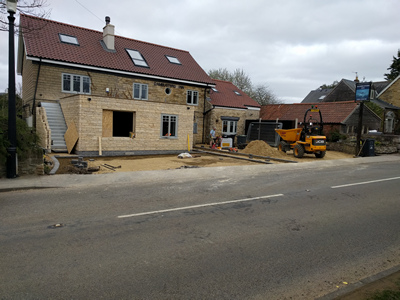
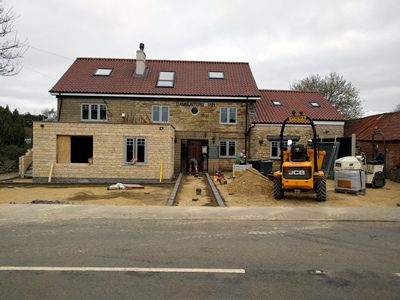
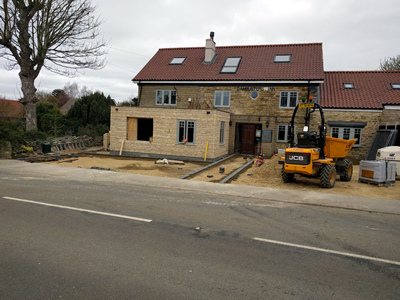
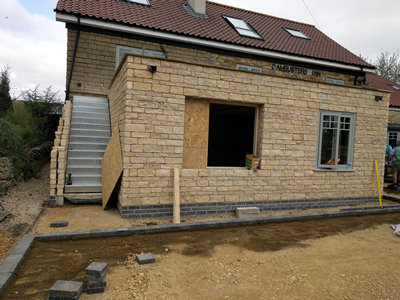
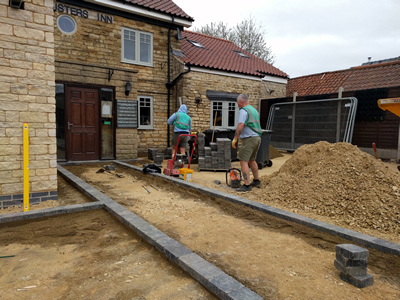
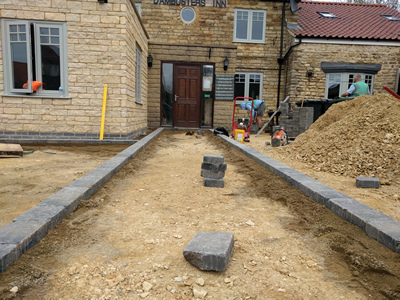
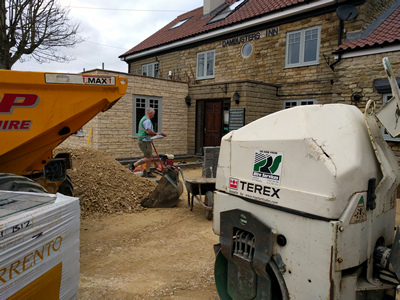
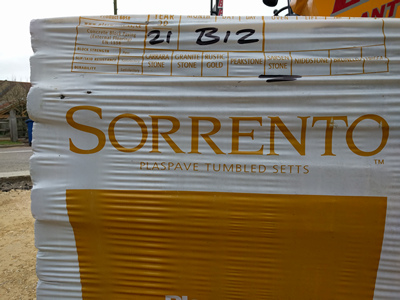
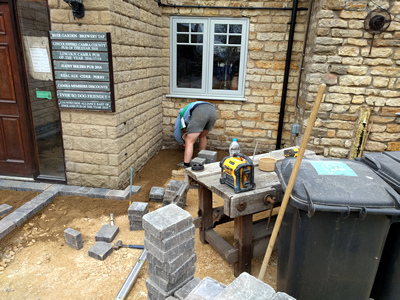
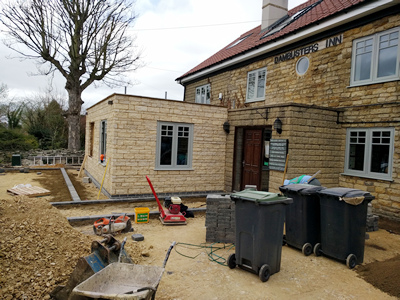
Wednesday — Weather: Sunny.
13:51 Wednesday 31 March 2021
Levelling and Compacting the Substrate in the Car Parking Area.
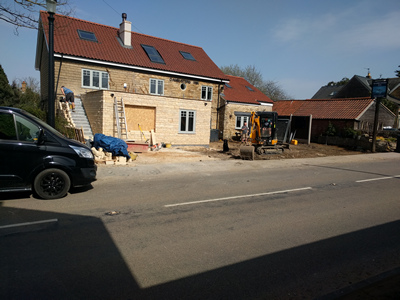
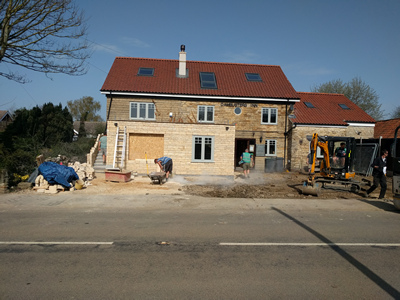
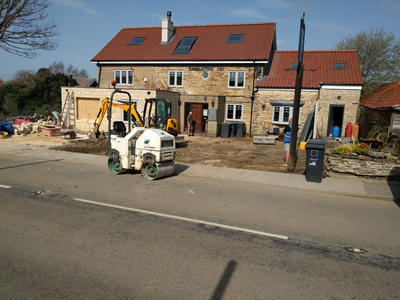
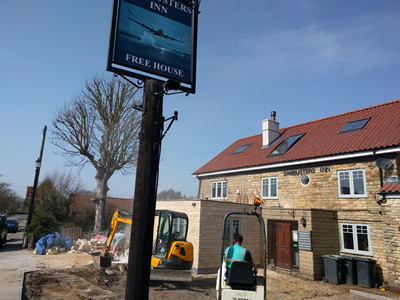
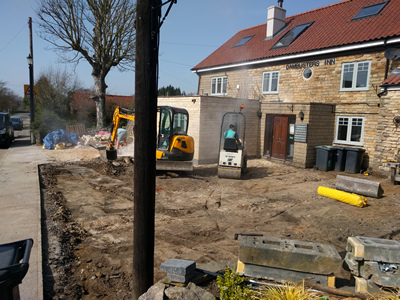
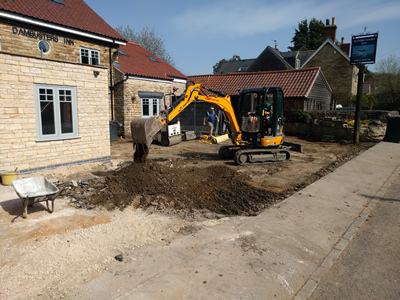
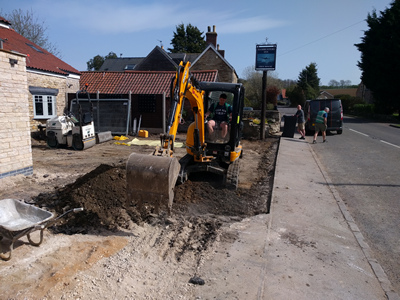
The Team welcomed today’s sunshine.
Tuesday — Weather: Sunny.
14:39 Tuesday 30 March 2021
With the Staircase in place, two of the three Windows fitted and the Planing Off of the Parking Area in progress.
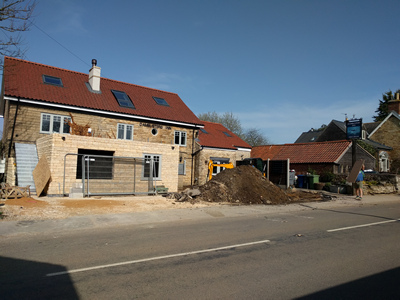
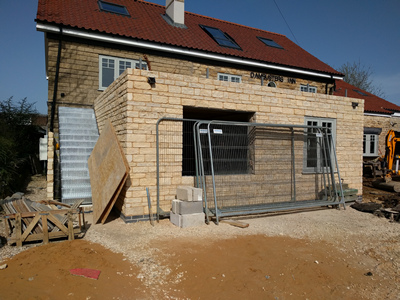
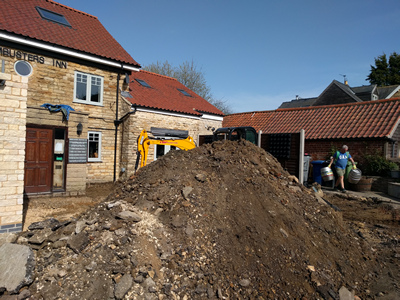
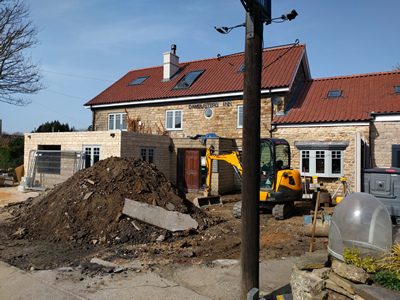
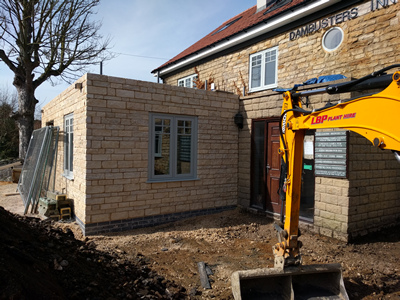
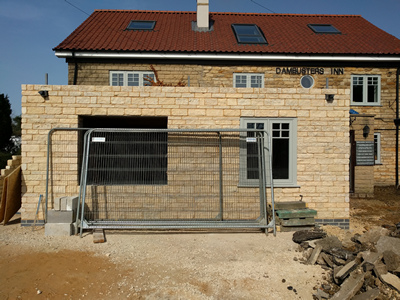
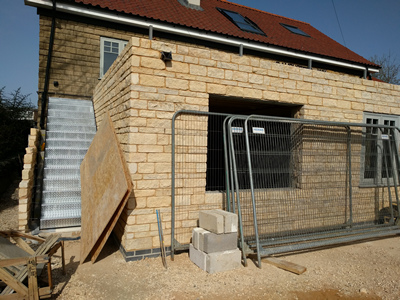
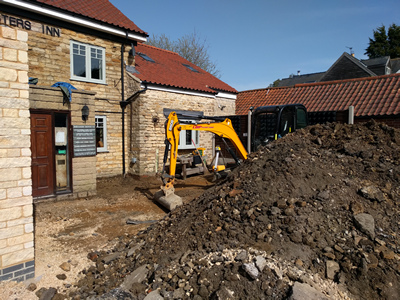
Monday — Weather: Clear and dry.
17:01 Monday 29 March 2021
With the scaffolding disassembled and removed.
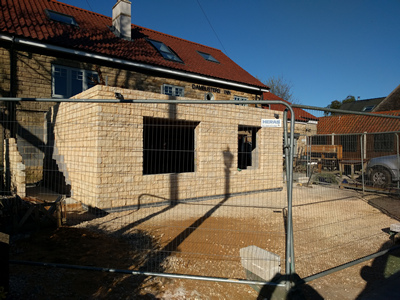
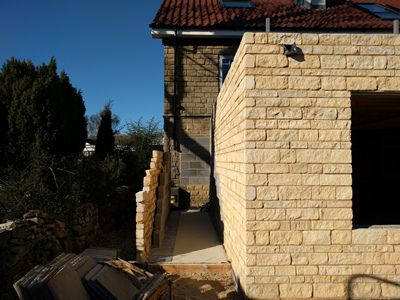
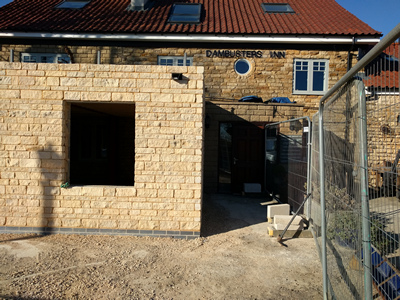
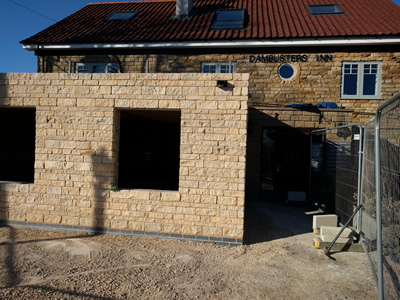
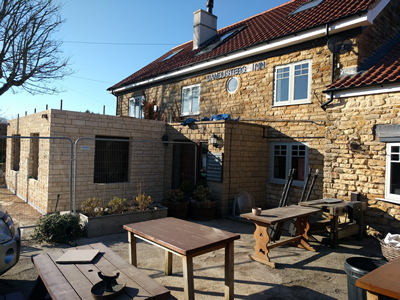
All set for a new day.
Friday — Weather: Cloudy, light showers.
16:25 Friday 26 March 2021
The wall coping material added, bridging the top of the cavity wall.
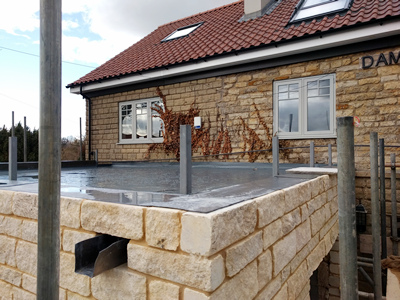
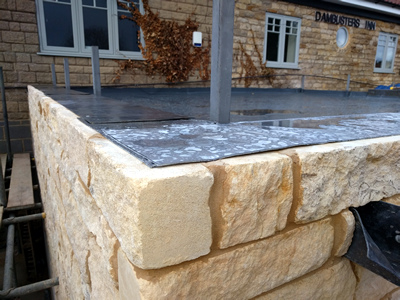
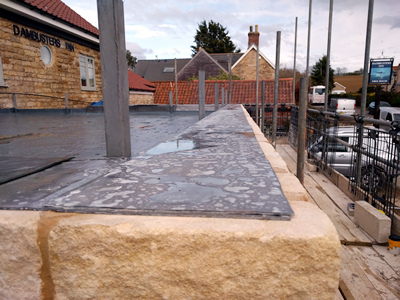
Preventing rainwater ingress into the building
or
The Art of Keeping the Rain Where it Belongs;
OUTSIDE.
Wednesday — Weather: Sunny intervals and dry.
17:41 Wednesday 24 March 2021
The fibreglass waterproofing process.
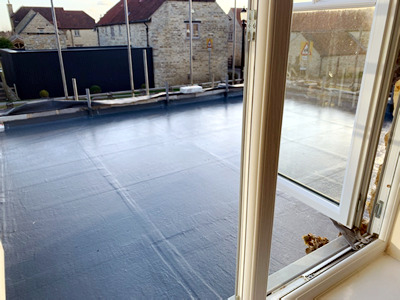
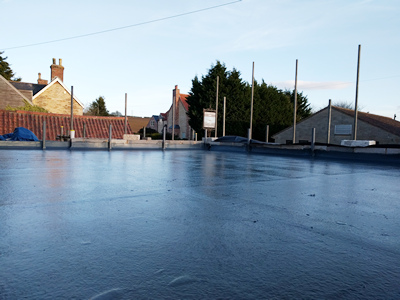
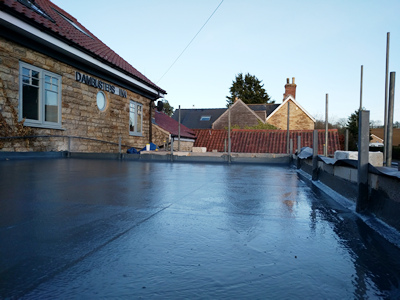
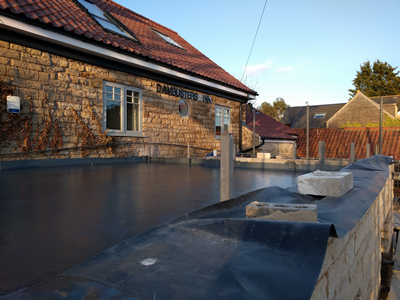
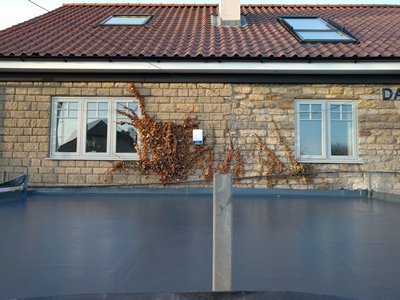
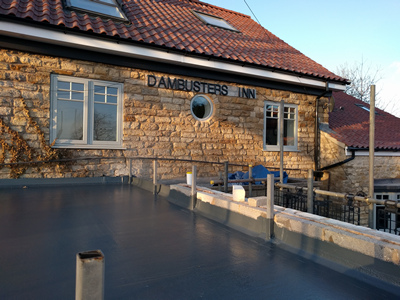
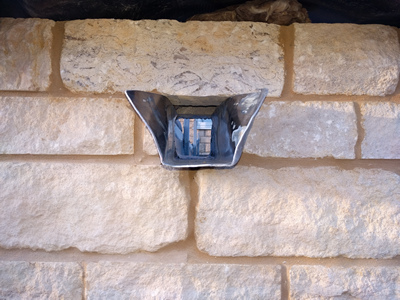
The first stage in making the structure watertight — with a glassfibre and resin product.
Tuesday — Weather: Overcast and dry.
16:29 Tuesday 23 March 2021
With the flooring board laid over the joists, the waterproofing membrane is added.
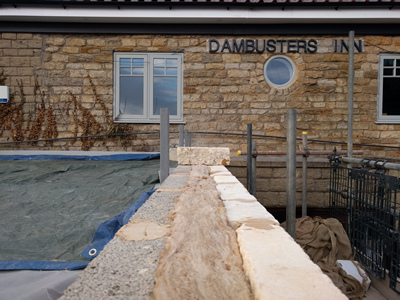
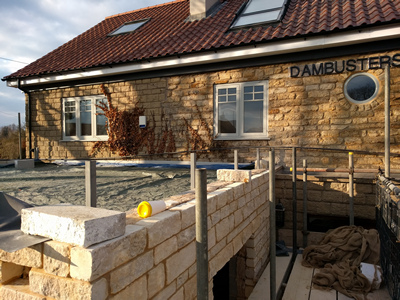
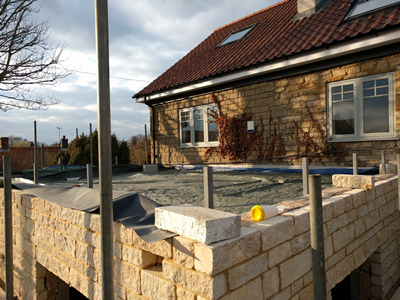
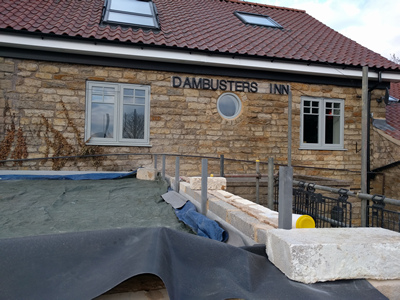
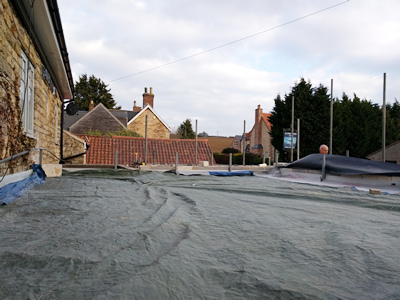
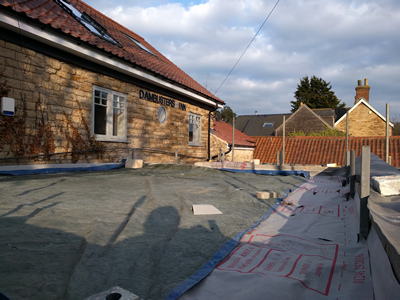
Thursday — Weather: Overcast and dry.
17:17 Thursday 18 March 2021
The setting of the timber floor joists was completed and the base flooring material for the flat roof has been fitted.
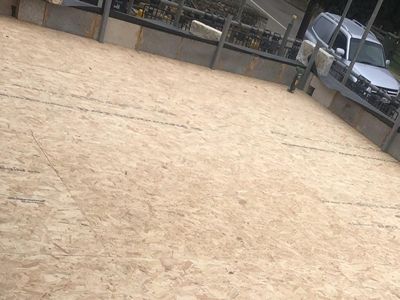
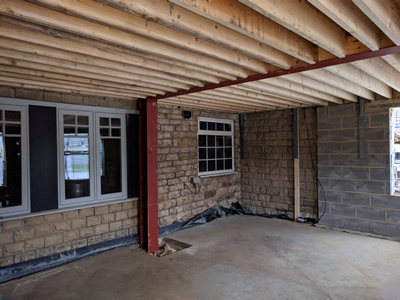
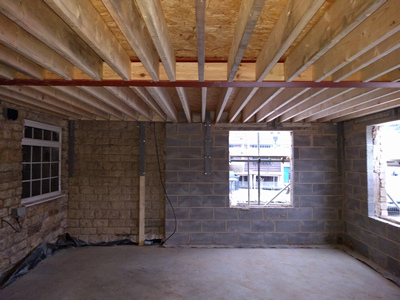
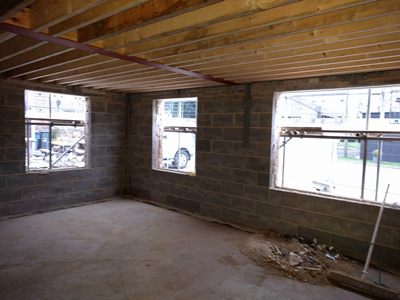
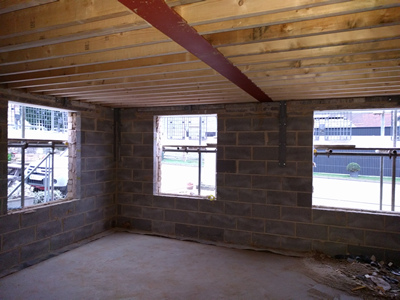
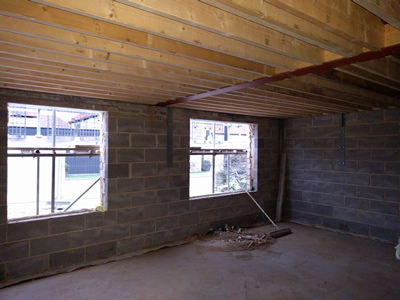
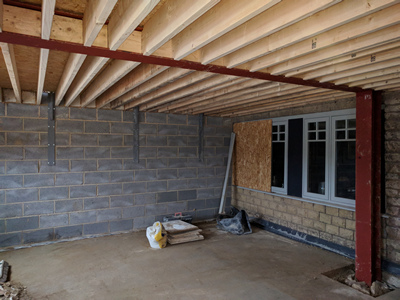
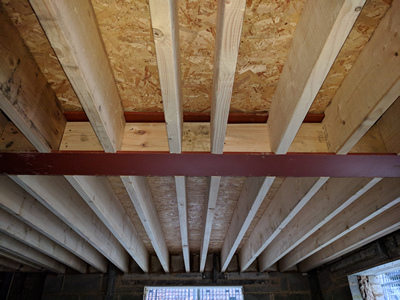
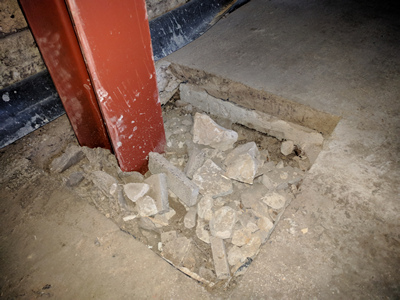
We have to expect ‘light rain’ on Friday (tomorrow).
As in farming — in building we have to go with the weather.
Wednesday — Weather: dry.
16:39 Wednesday 17 March 2021
The top few courses of stone and block being added to the walls.
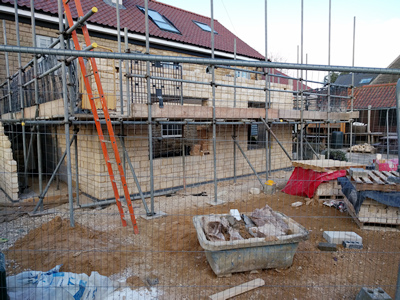
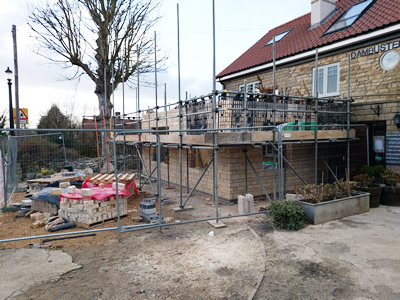
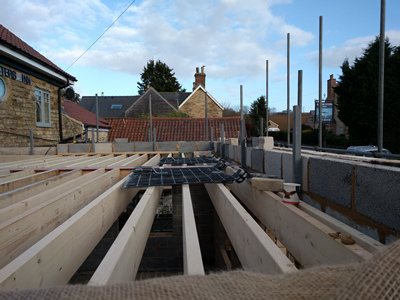
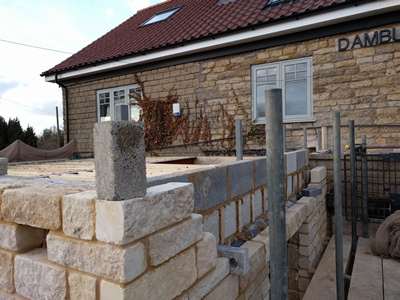
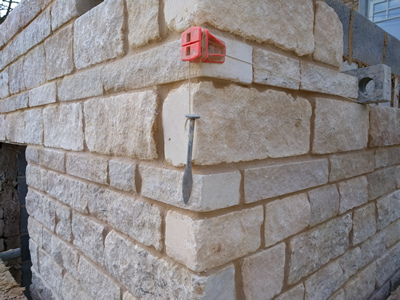
Ain’t that just perfect?
Tuesday — Weather: Mainly dry (a pleasant surprise).
17:16 Tuesday 16 March 2021
Timber Floor Joists are being fitted into the Rolled Steel Joist and onto the load–bearing inner leaf walls.
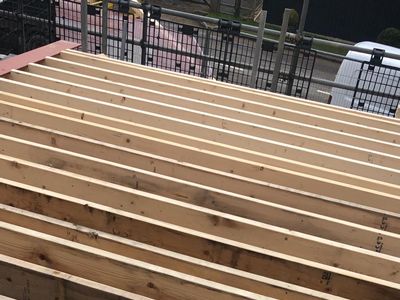
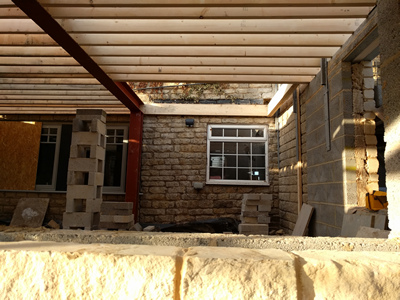
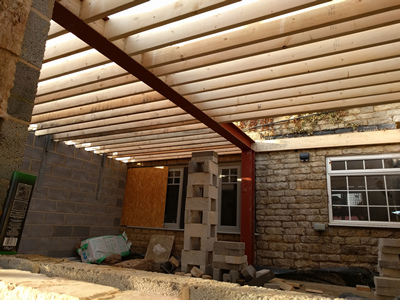
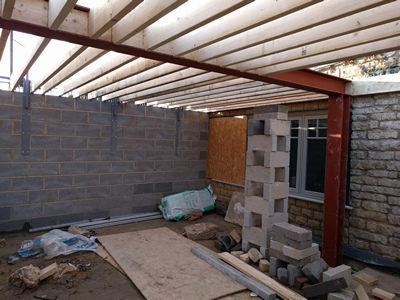
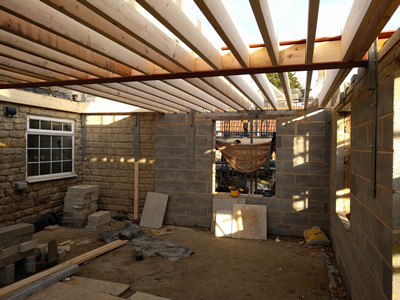
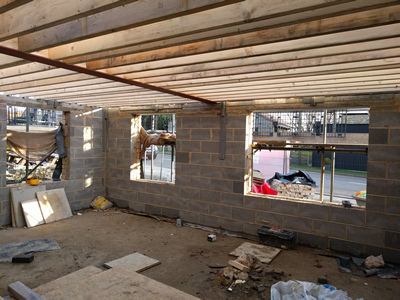
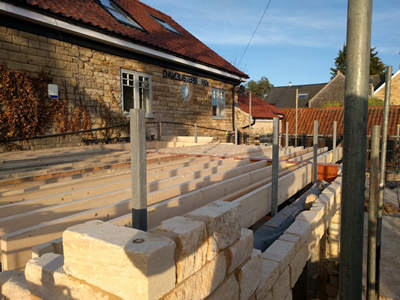
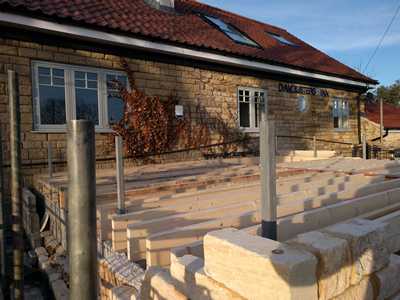
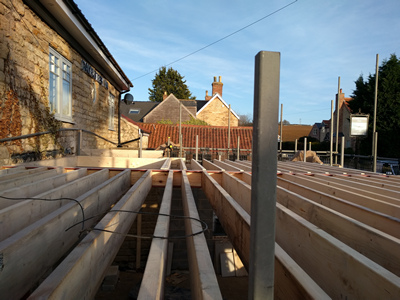
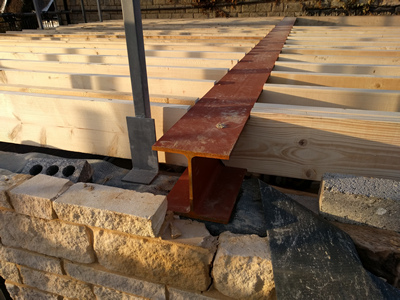
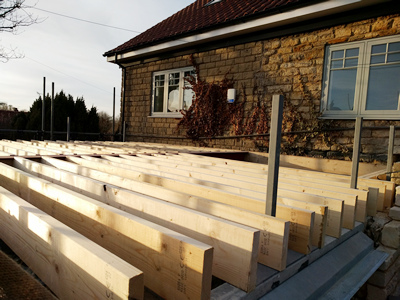
Luckily, the heavy rain forecast for us today passed us by.
Monday — Weather: Mainly dry.
16:24 Monday 15 March 2021
You may notice, at the top of the West and South walls, the posts bolted into position that will support glass panels — the glass panels that will enclose the seating area on the flat roof.
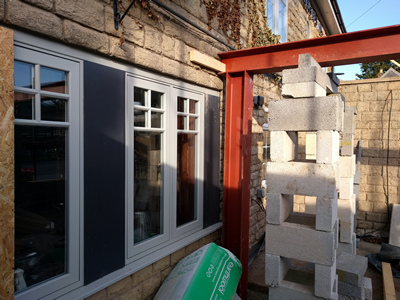
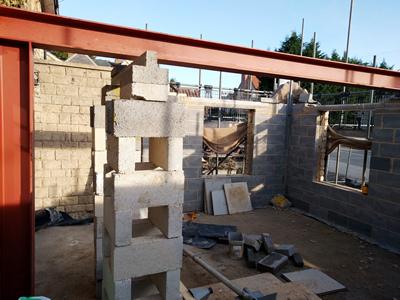
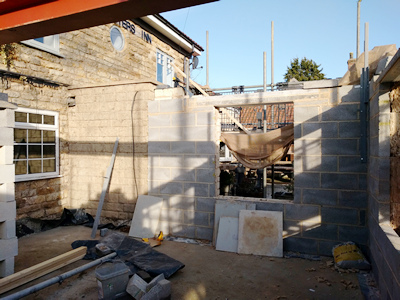
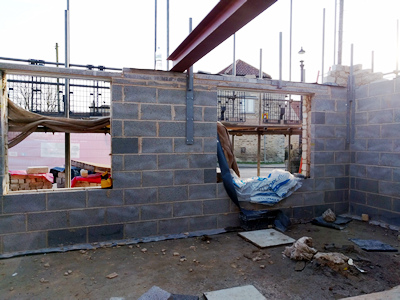
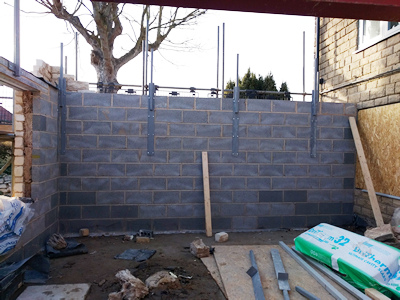
Heavy rain is forecast for the early part of tomorrow (Tuesday) — yet the ‘grand design’ will continue to make progress when it is practicable.
Friday — Weather: Mainly dry.
15:04 Friday 12 March 2021
Today, a Rolled Steel Joist is lifted carefully into position and fixed. (Among other things. )
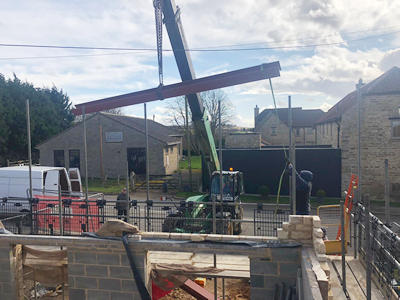
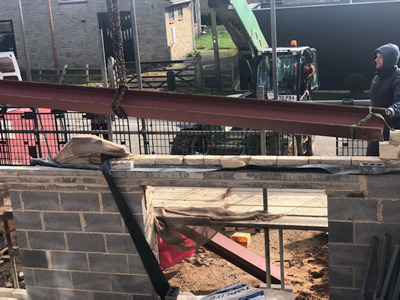
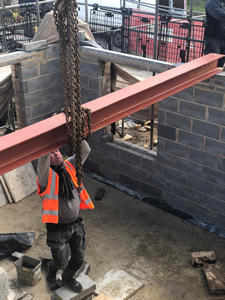
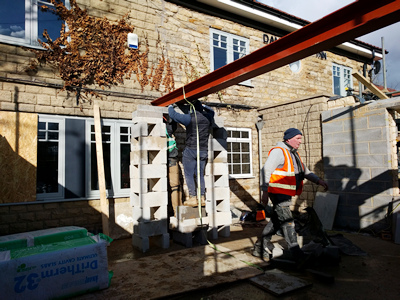
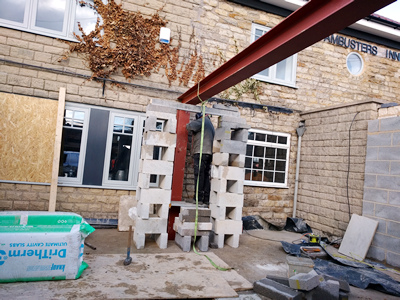
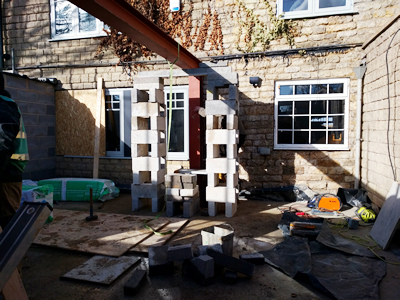
Thursday — Weather: Rainy. Bright intervals.
16:22 Thursday 11 March 2021
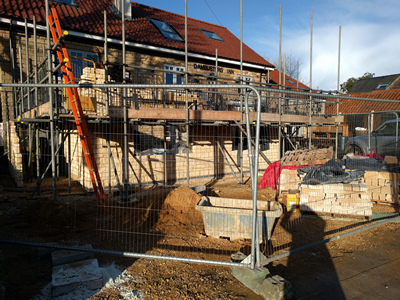
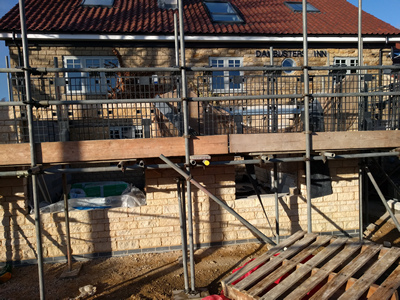
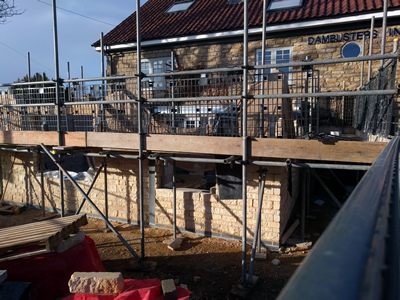
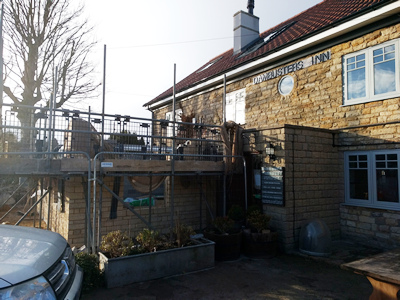
Monday — Weather: Rain
16:01 Monday 08 March 2021
Today, rained off.
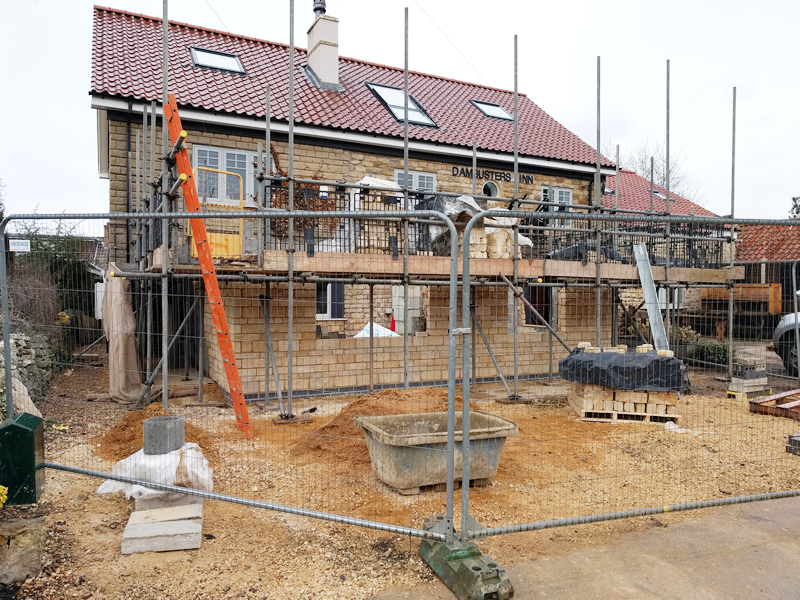
Friday — Weather: Dry
15:00 Friday 05 March 2021
Today, the Scaffolding was Erected. (. . . as you can see.)
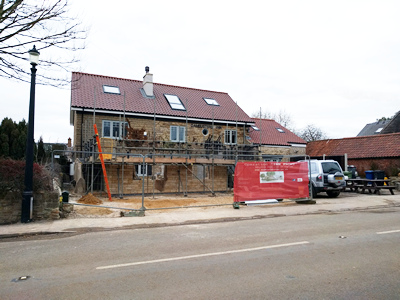
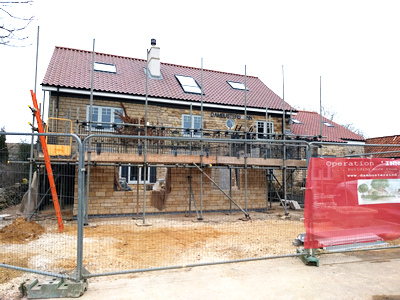
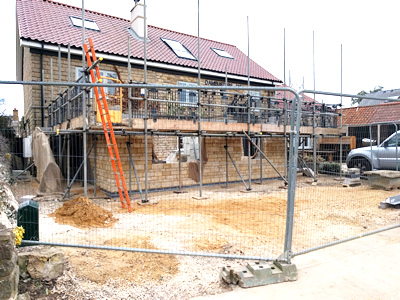
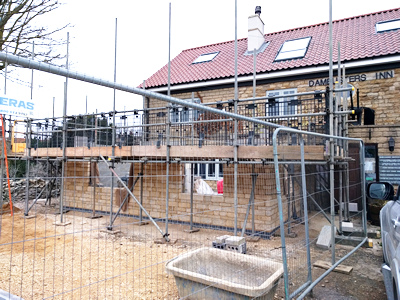
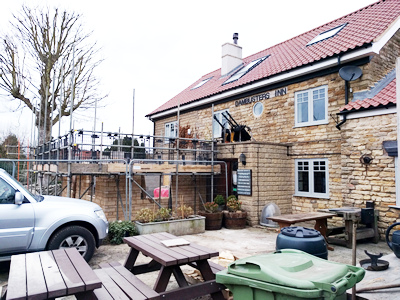
It has been a good week here.
A very good week.
Very exciting.
Congratulations, gentlemen.
We hope to continue on Monday 08 March . . .
Thursday — With the Weather Mostly Dry
16:57 Thursday 04 March 2021 – Dry weather (mostlly)
The Work covered, to provide some protection against the elements
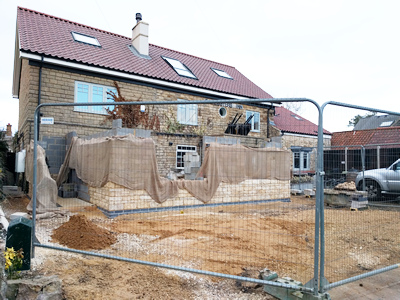
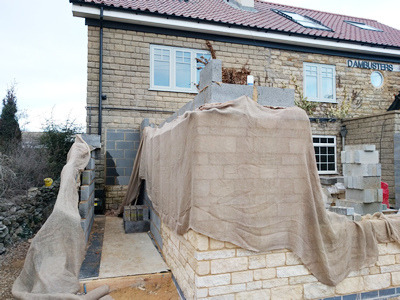
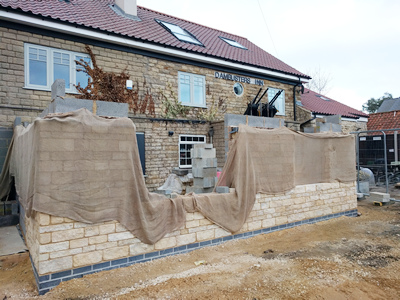
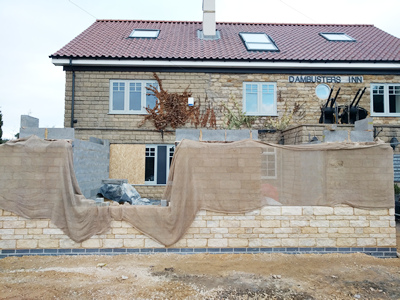
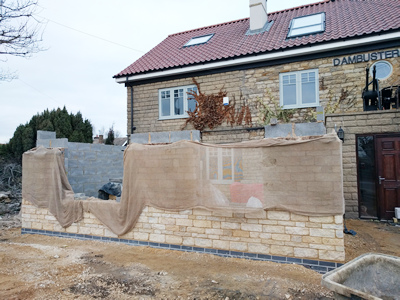
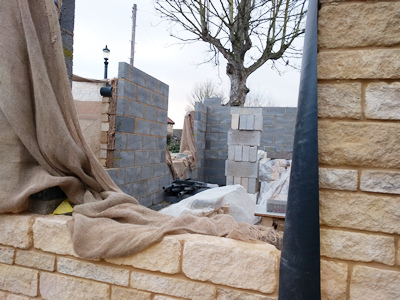
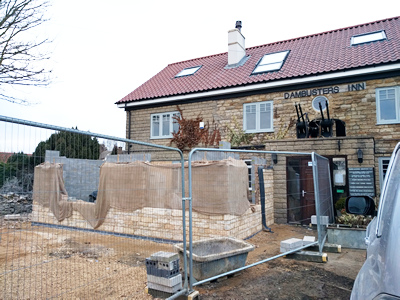
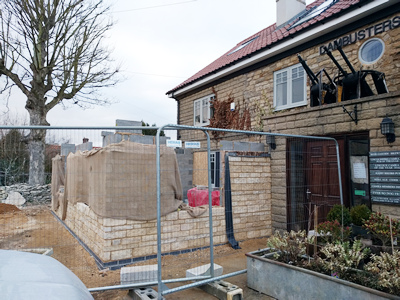
Wednesday — Steady Progress (with the weather holding)
15:31 Wednesday 03 March 2021 – Dry weather
The natural stone outer leaf approaching completion.
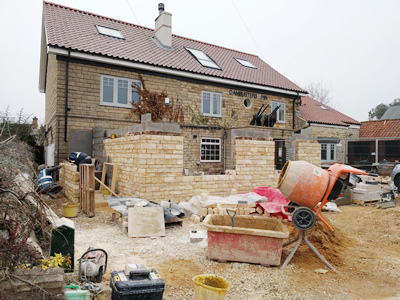
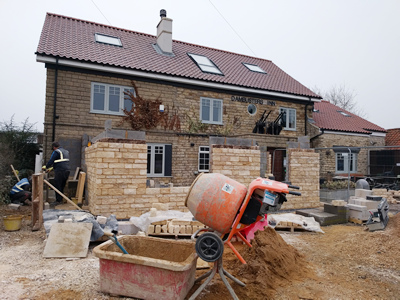
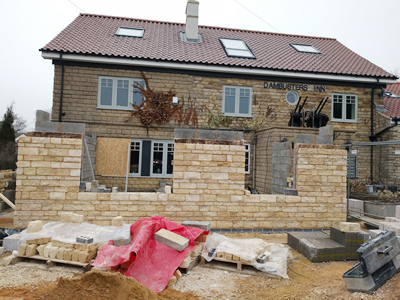
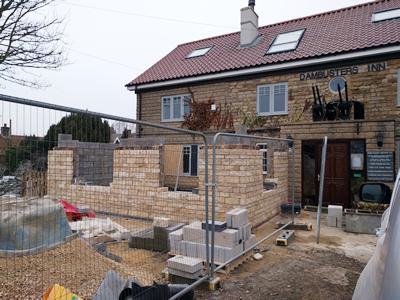
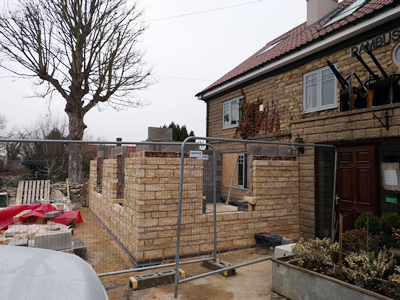
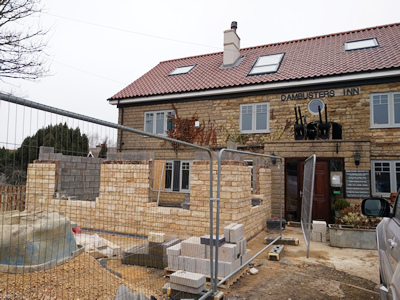
Tuesday — Natural Stone Appears Around the Corner.
15:48 Tuesday 02 March 2021 – Dry weather
An existing window has been removed and the opening closed up. The stairs leading to the flat roof over the new room will be constructed over it.
The natural stone outer leaf is being built and insulation material is installed as a part of the process.
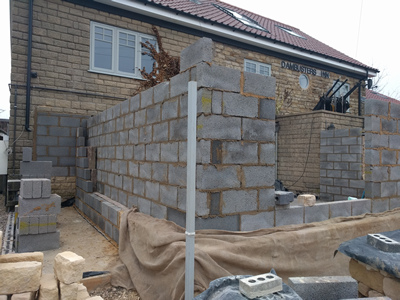
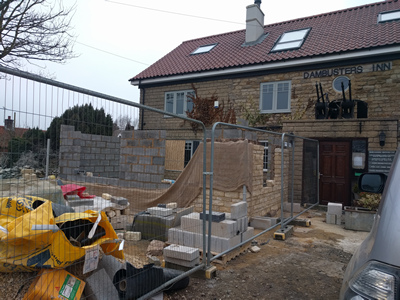
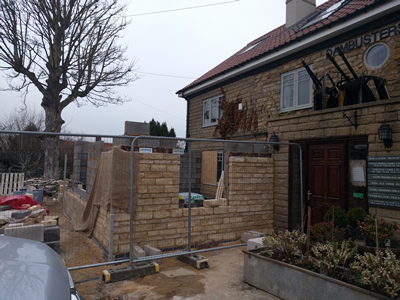
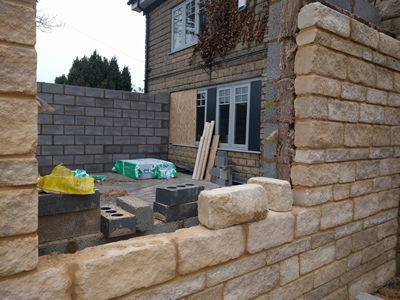
Monday — The Interior Walls Rise Up
15:35 Monday 01 March 2021 – Dry weather
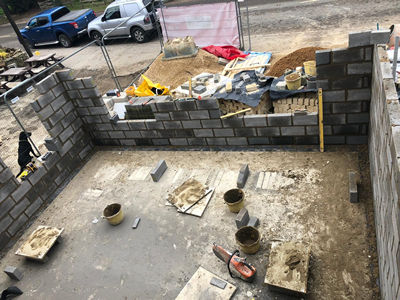
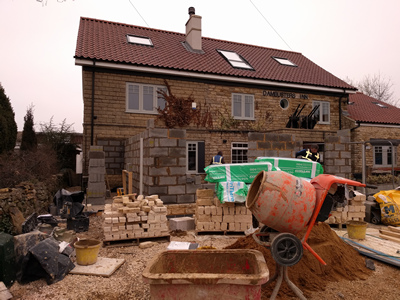
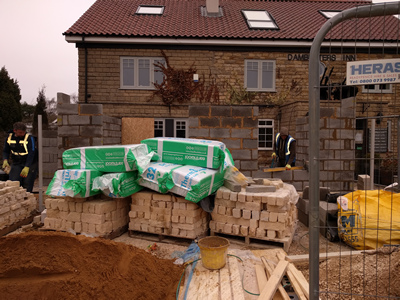
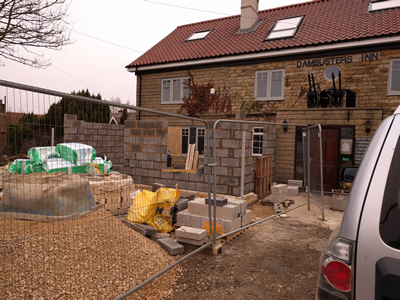
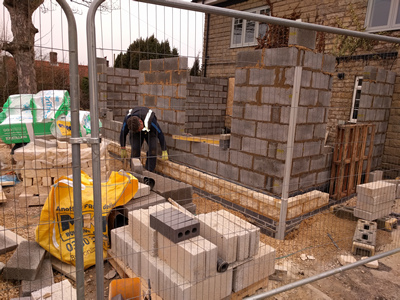
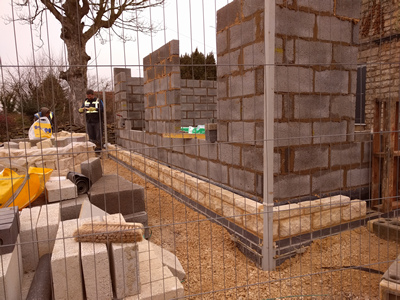
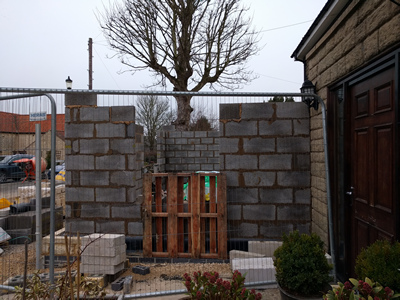
A lot has happened since yesterday.
Amazing.
Sunday — Lunch On Site
15:56 Sunday 28 February 2021 – Dry weather
Mr Greg Algar (left) and Mr Steve Plews discussing the Project over Sunday Lunch
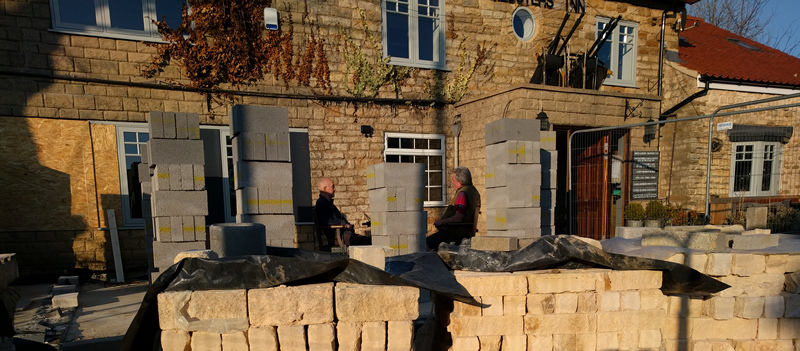
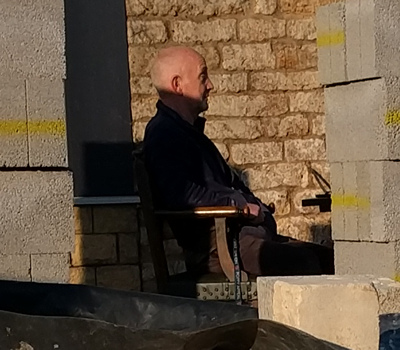

Friday — The Natural Stone Walling is Delivered
15:34 Friday 26 February 2021 – Dry weather
The natural building stone — carefully sized and stacked on timber pallets.
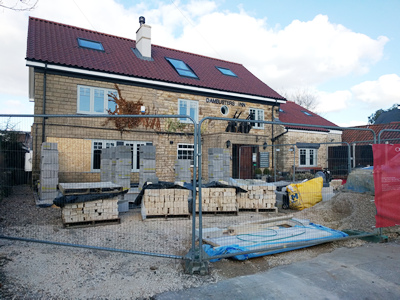
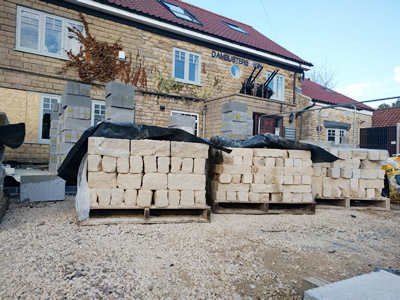
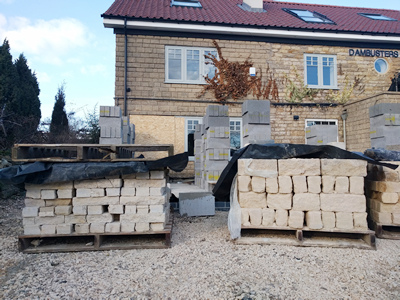
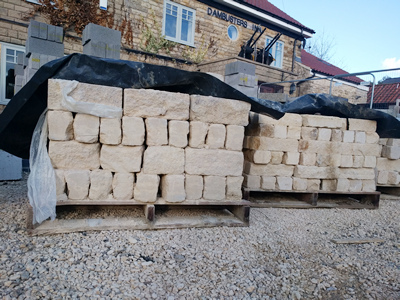
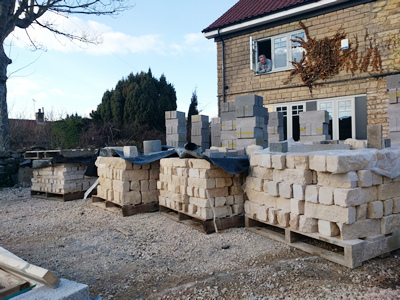
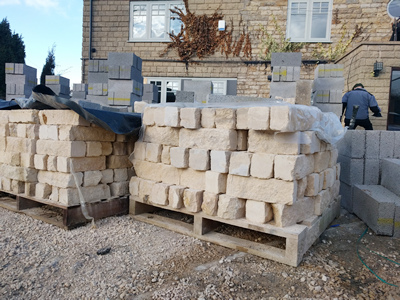
Thursday — Some Materials Arrived This Morning (Blocks)
14:56 Thursday 25 February 2021 – Dry weather
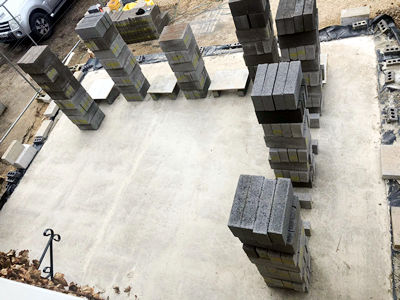
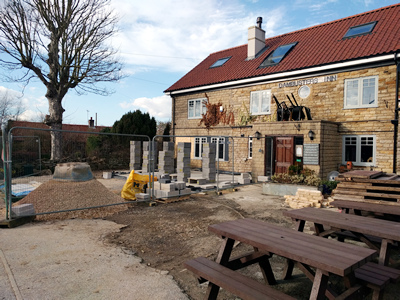
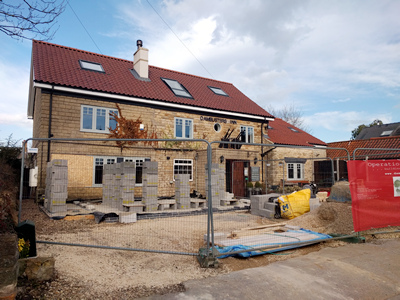
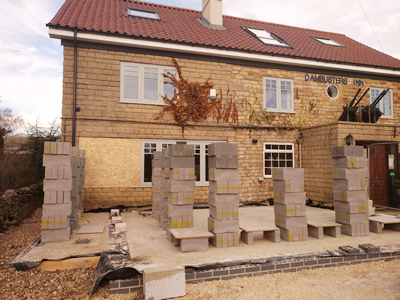
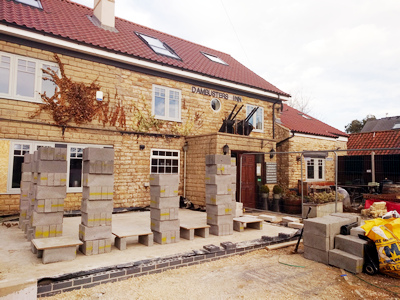
The window on the extreme left has been removed — the opening temporarily covered — and seven columns of blocks, neatly stacked, stand ready and waiting.
Tuesday — The Concrete Base ‘Poured’ Today
14:34 Tuesday 23 February 2021 – Dry weather
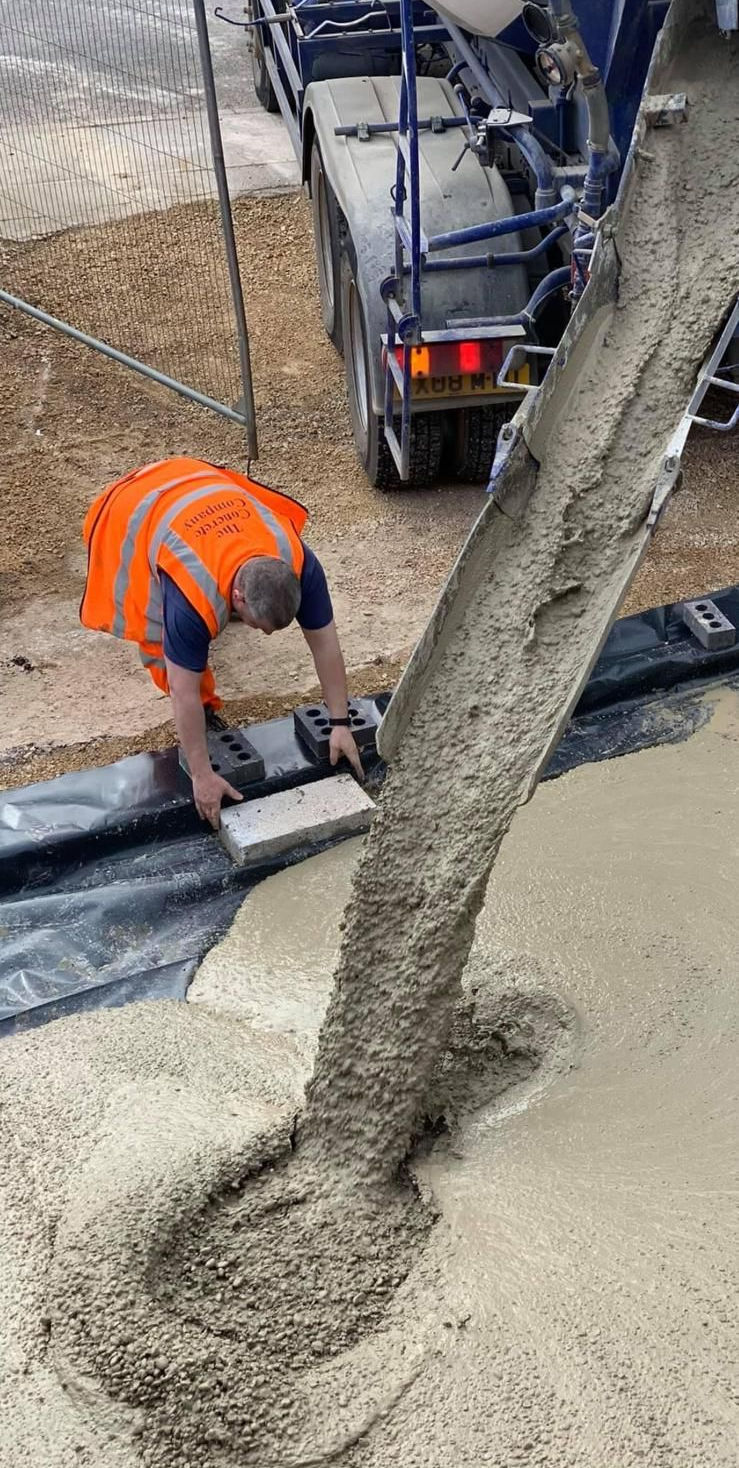
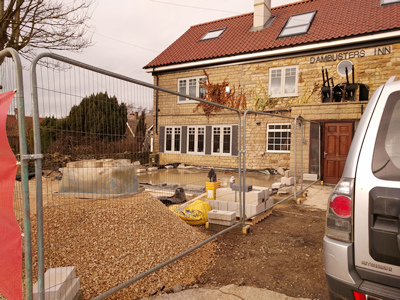
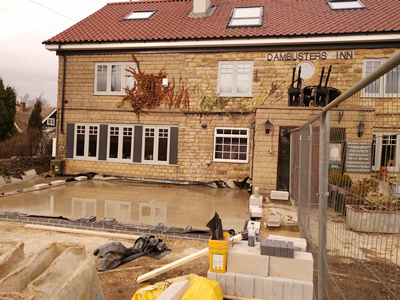
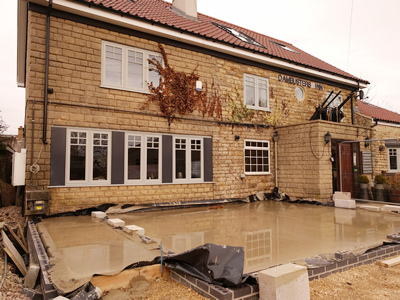
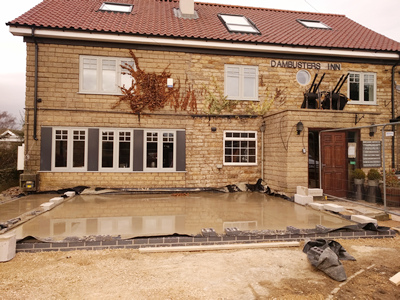
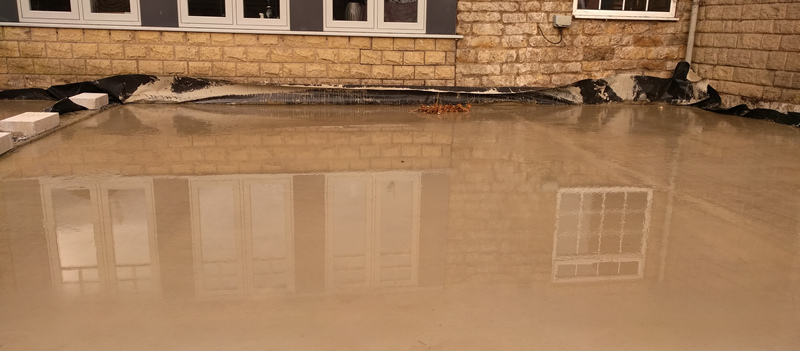
A reflective moment.
Monday — Installing Floor Insulation
14:07 Monday 22 February 2021 – Dry weather
TOP ROW PICTURES: The crushed limestone levelled and compacted and the lorry ready with the floor insulation.
MIDDLE ROW PICTURES: Laying the floor insulation and carefully cutting it to achieve an exact fit
LOWER ROW PICTURE: Trimming a final section of insulation to fit along the existing wall of the Pub and the first strip of damp proof membrane has just been rolled out ready for laying.
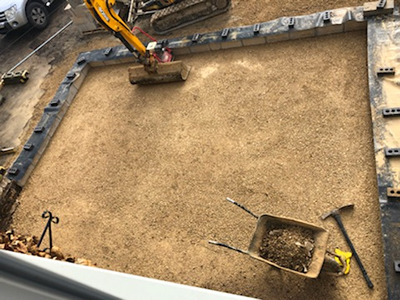
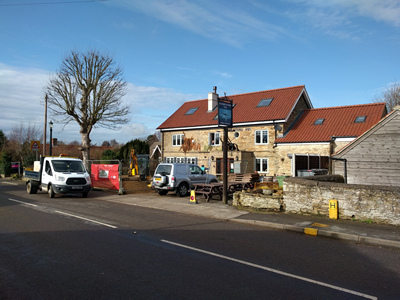
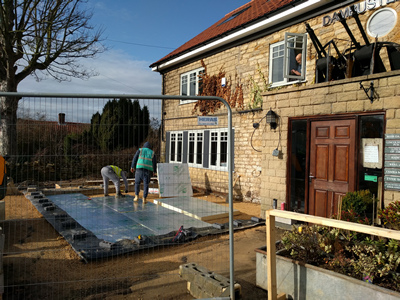
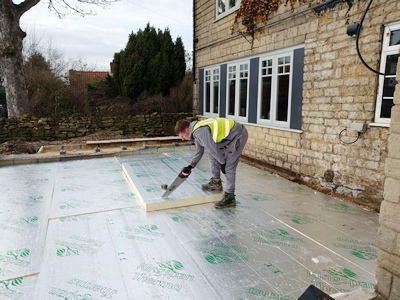
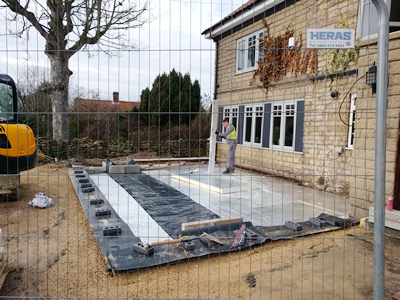
We anticipate that on Tuesday, 23 February, concrete to form the floor will be mixed and poured here, so obscuring all that carefully crafted preparatory work.
Saturday — the weekend off. (We’ll be Back to the Front on Monday next.)
14:55 Saturday 20 February 2021 – Dry weather on a ‘rest day’ and all is quiet on the building site.
UPPER–LEFT PICTURE: Sample stone walling illustrating how the exterior walls will be built.
UPPER–RIGHT and LOWER–LEFT PICTURES: Damp Proof Membrane rolled out onto the walls and weighted down with bricks. The heaped, crushed limestone for the foundation ready to apply.
LOWER–RIGHT PICTURE: A general view showing the crushed limestone heaped ready at the front of the site.
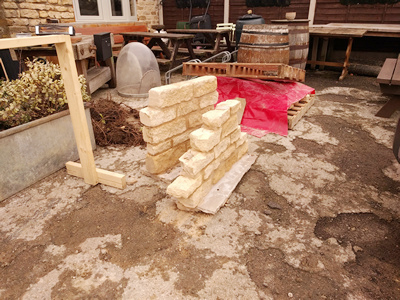
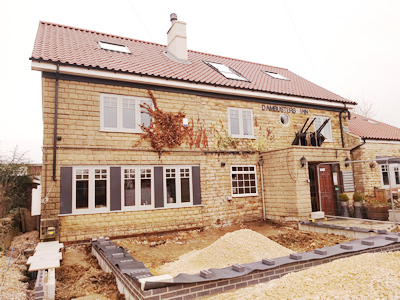
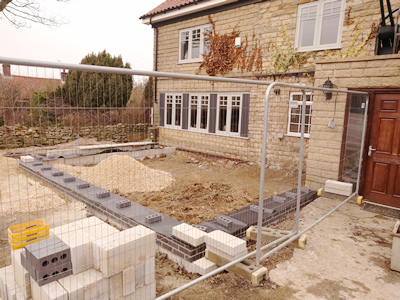
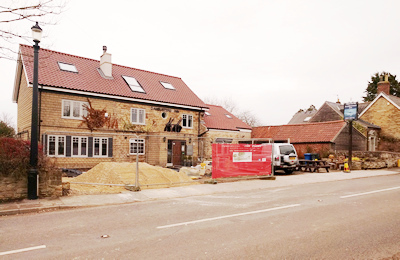
At the Point of Pointing the First–Laid Bricks (and blocks)
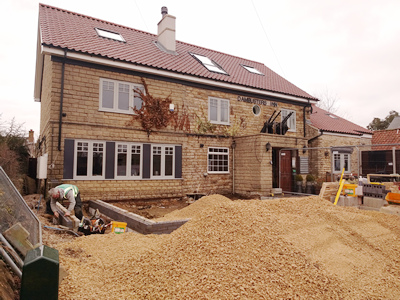
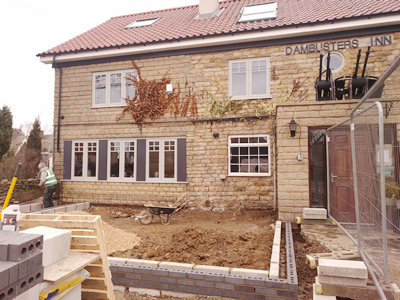
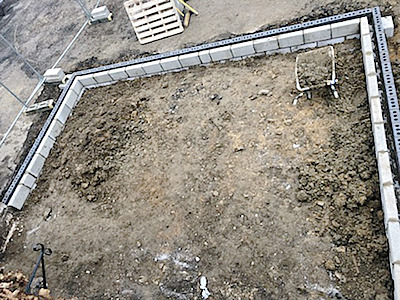
14:03 Friday 19 February 2021 – Dry weather and the first three courses of brick beautifully laid and pointed.
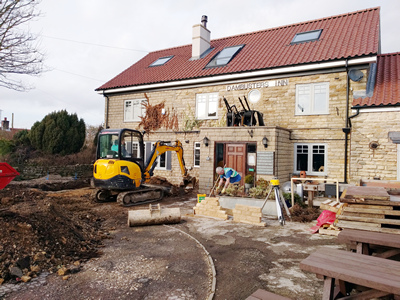
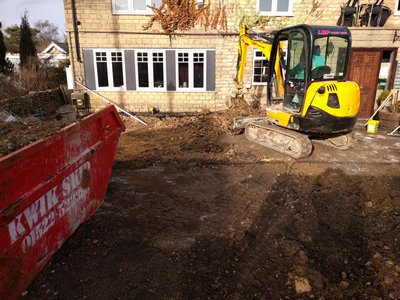
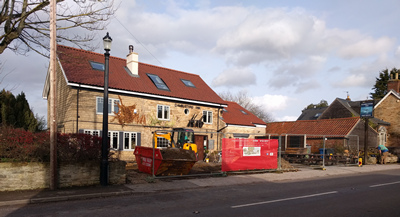
Three Pictures in a Row
14:35 Wednesday 17 February 2021 – Ground work.
Also, some 'Sample Wall' just laid.
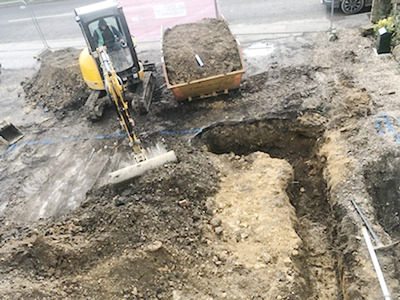
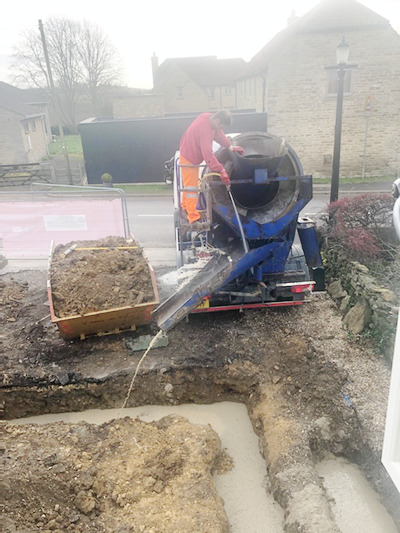
Preparing Trench fill foundation.
Wednesday 17 February 2021 –
Viewed from the Pub looking towards the road.
Cleaning down the concrete mixer.
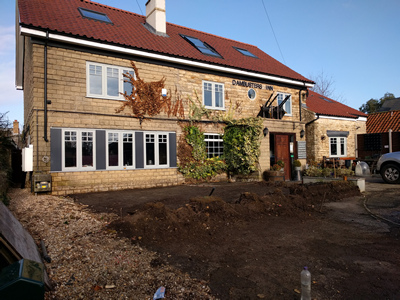
Down to Earth
13:53 Monday 15 February 2021 – With the area mostly cleared.
The decking has been removed and stored off–site where it will be de–nailed, de–screwed and given a good old, ‘Wash and Brush–Up’.
Greg Algar (the Pub landlord) thinks that he may be able to rescue some of his Hop Plants from their erstwhile home in that ridge of soil.
Once refurbished, the decking is to be reutilised in the garden to the rear of the Pub.
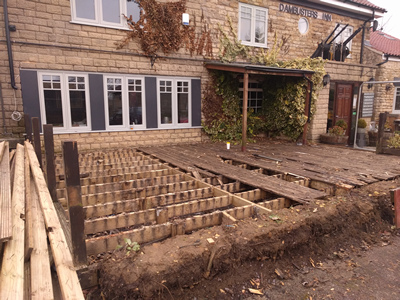
A Floor Fondly Remembered
15:42 Sunday 07 February 2021 – The lifting of the decking proceeds.
A Floor that has served us well and supported many happy people on so many happy occasions
Visitors may recall the hops that once flourished in that bank of soil that runs along the front of the decking area.
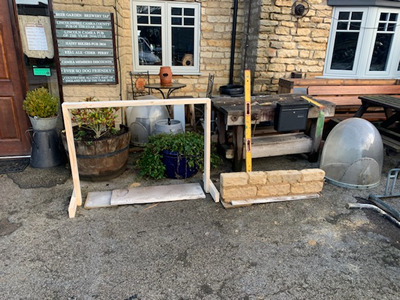
A Sample Panel of the Wall
12:58 Friday 05 February 2021 – This is interesting. One of the tasks in this project is described in Item 4. of the Planning Permission.
A Sample Section of what will be the exterior wall of the building will be built within the wood frame shown in the picture, so that we’ll be given an ‘illustration’ of how, when built, the new wall will look. Good, eh?
EXTRACT FROM THE PLANNING PERMISSION —
4. No development, other than to foundations level, shall take [place] until a 1m square sample panel of the proposed new stone work, showing the coursing of the stonework, colour, style and texture of the mortar and bond of the stonework have been provided on site for the inspection and approval in writing by the Local Planning Authority (the sample is to be retained on site until the new development is completed). The development shall thereafter be constructed in accordance with the approved details.”
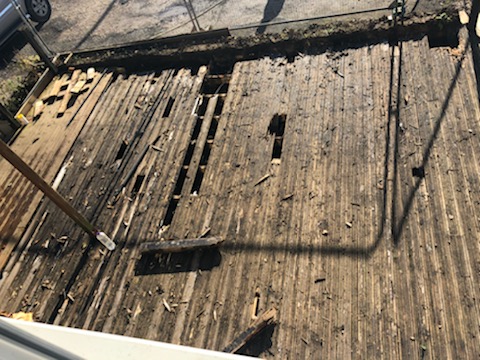
The Decking is Going
15:57 Thursday 04 February 2021 – Viewed looking towards the road from an upper–floor window. The top layer of decking was removed today.
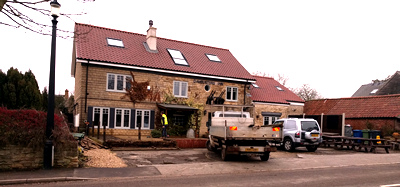
A First Step
14:03 Wednesday 03 February 2021 – A single-handed start today on the task of dismantling the timber-built terrace. The anticipated start on Monday last had to be postponed.
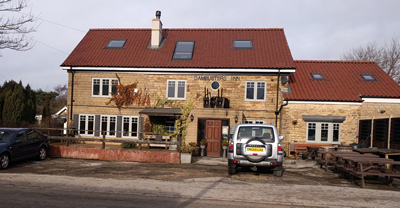
Tomorrow We Begin
13:42 Sunday 31 January 2021 – This morning, Greg and Steve removed the furniture from the existing timber terrace and stacked it all over to the right–hand side of the car. On Monday, 01 February 2021, work will begin to remove the timber terrace so that the building process can commence.
Currently, the Pub is closed due to the Coronavirus (COVID–19) National lockdown guidance.